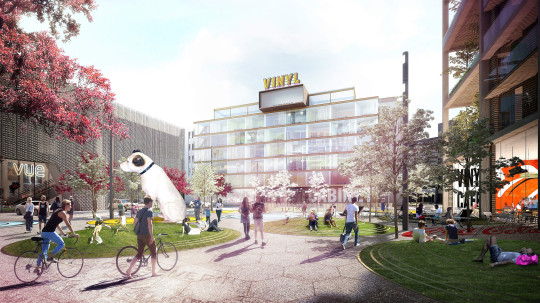Part of the wider regeneration of The Old Vinyl Factory campus, formerly the centre of EMI vinyl record production, the Record Store upgrades and refurbishes a 1927 factory building designed by architects Wallis Gilbert and Partners, combining the “Daylight Factory” industrial building type with an art deco style.
The initial project brief called for the external and internal refurbishment of the building, which prior to renovation was little more than a shell, provide commercial office accommodation. The exterior refurbishment, has upgraded the thermal and acoustic performance, seen the installation of new external windows and doors, repair and redecoration of the existing envelope, and the creation of a new main entrance portal. Internally the brief included new Landlord’s ancillary areas, new WC and shower facilities, upgrading existing stair cores, providing a new central core, new services infrastructure and new reception area.
This new central core, accessed directly from reception, provides three lifts and an additional staircase. The new stair is a robust, but elegant steel structure painted in a bold orange, with carefully controlled geometry. The stairwell also benefits from natural light via a north light at roof level. Elsewhere the approach to the existing building is one of light touch intervention to celebrate the simple materials and industrial heritage of the existing building. The new core utilises simple industrial materials in keeping with the existing building. This is a functional as well as aesthetic decision as the painted brickwork core walls are load-bearing.
As a reference to the heyday of vinyl record production, the fit-out is inspired by 1960’s futuristic modernism epitomised by the iconic Eero Aarnio Ball Chairs. The curved forms, synthetic materials and bright colours are designed as counterpoints to the ruggedness and angularity of the Record Store















