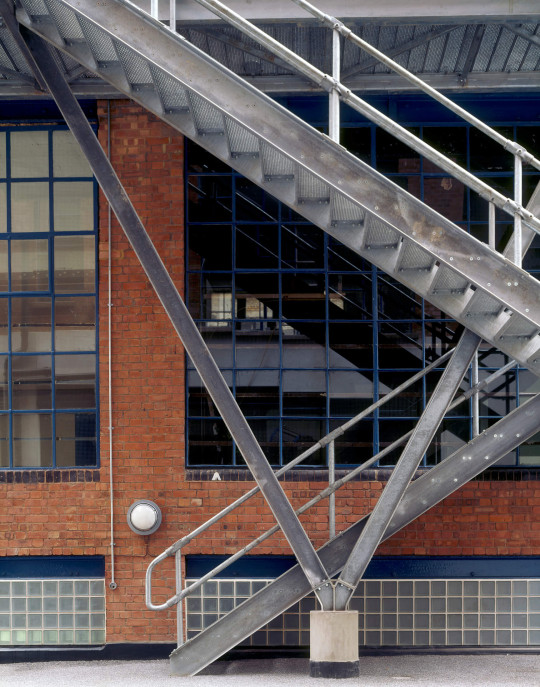The latest in a series of projects at the Morelands complex, Morelands Rooftop is a part new-build, part re-use BREEAM Outstanding ‘penthouse loft’ that emerges on top of a generous mat of former warehouses. Built to accommodate AHMM’s growing London office, the structurally light but heavily insulated project is composed of large volumes that maximise natural light and ventilation and minimise the use of materials and energy. The existing structural frame is retained and extended to create an entirely new fifth floor configured to fit in with the scale, proportions and materials of the complex. A new wing – containing a string of modelshop and meeting room facilities – sits above the Old Street entrance building and connects to the fully refurbished fourth floor via a new bridge which has been flung across the courtyard to extend the internal promenade and lend enclosure to the complex's external room below. Two welded steel staircases further extend the promenade to link the two floors of open-plan studios to each other, to the refectory and to the open-air roof terrace above.
























