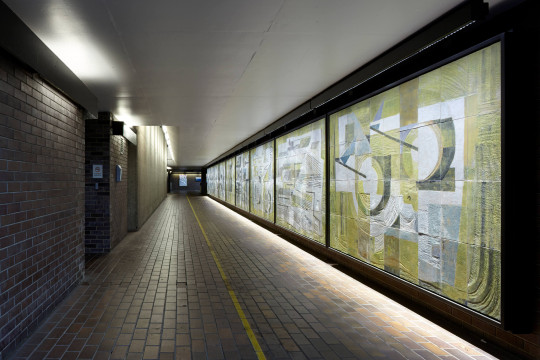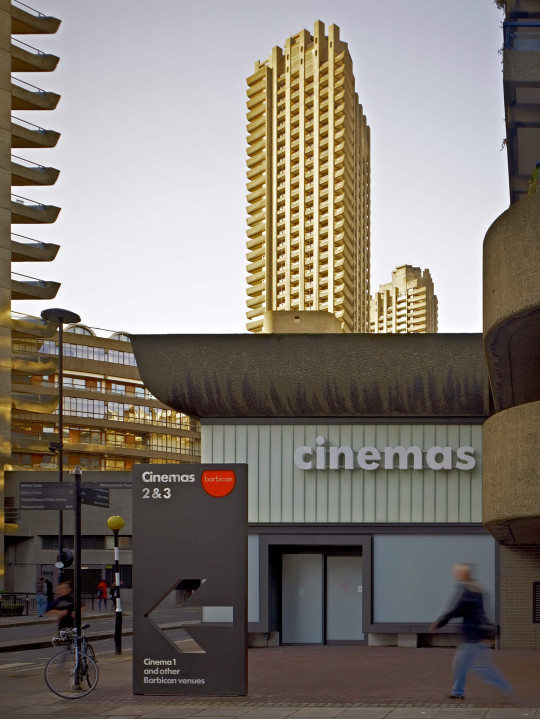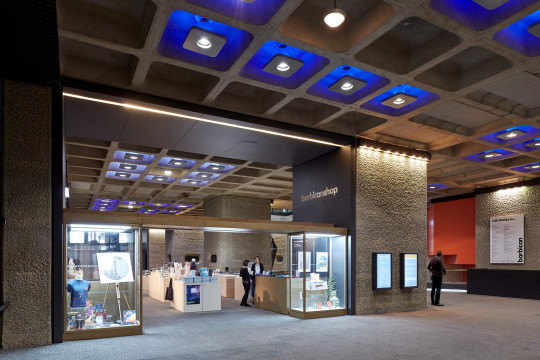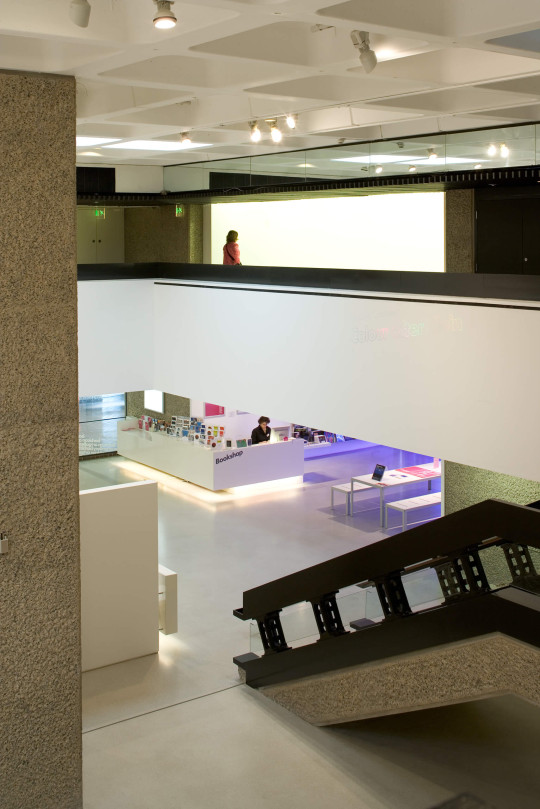The Barbican Arts Centre is a redevelopment project that deals with layers of fabric to interweave the past, present and future into a recharged piece of architecture. The original development was characterised by notoriously difficult visitor navigation – a confusion made worse by the lack of street address (its several entrances linked to carparking and a London-wide ‘skyway’ system that was never fully realised) and years of accumulated visual clutter. To clarify entry, a former ‘back door’ on Silk Street is made more prominent through the closure of the former roadway and the introduction of a new entrance portal. To clarify circulation, a wide new bridge – set back from the theatre façade and leading on to de-cluttered internal high street – is inserted to take visitors from the new Silk Street entrance right across to Lakeside in a single, unambiguous route. The language of the architectural interventions, including two new entrances, the new bridge, interval bars and information and ticket points, is that of a family of crisply-defined, over-scaled ‘portals’ that sit confidently within the robust original spaces.
Awards
- 2007 Design Week Wayfinding & Environmental Graphics Award
- 2007 RIBA Award for Architecture
Exhibitions
- 2010 50 Years of London Architecture
- 2008 Arts Spaces of the Future





























