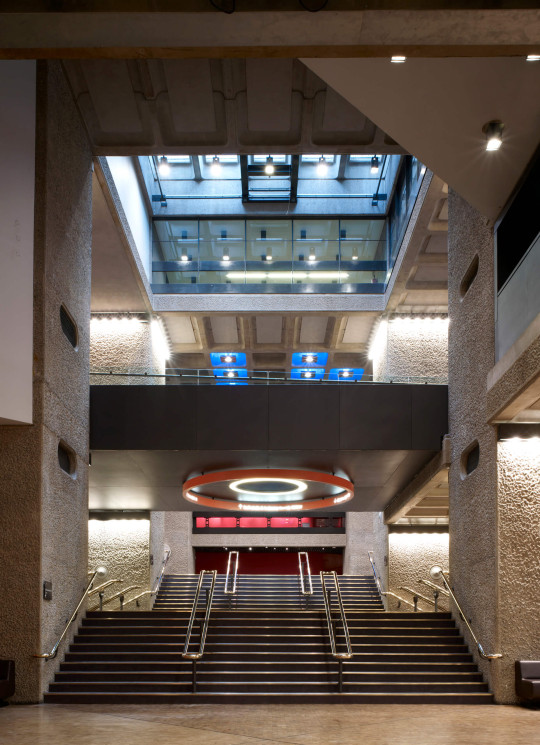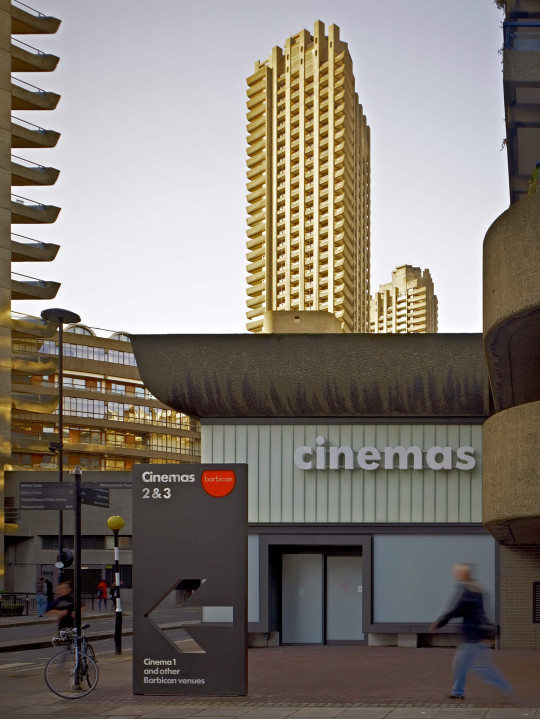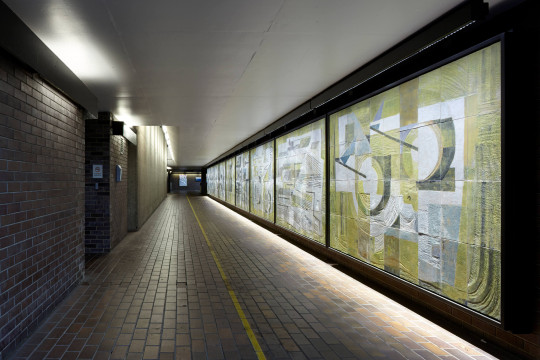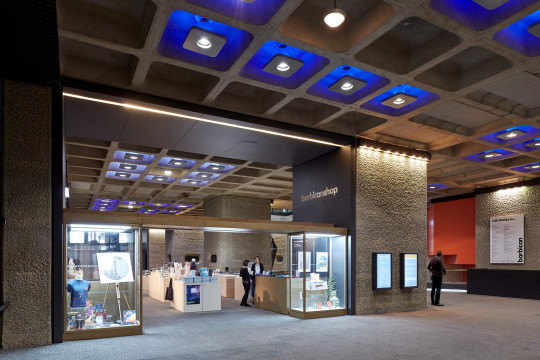The £1m scheme, funded by the Corporation of London, seals off the 2 storey gallery from the library and foyer below it, to provide increased and enhanced space. While restoring key elements of the original architecture, the project resolves the detrimental aspects of the gallery's original relationship to its surroundings, creating an independent space that fulfils the previously unattainable and stringent environmental conditions required for world-class exhibitions.
Fundamental to its transformation has been the closing of the void between the gallery floors and the library and foyer below.Removing the redundant staircase between the library and the art gallery and extending the gallery floor to infill the void, the exhibition space is for the first time made separate and environmentally independent.Eliminating problems of sound transfer between the very different uses of these public spaces, and facilitating the guarantee of insulation and ventilation control, the gallery is made architecturally complete with 140m2 of new floor space and more flexible display area.






















