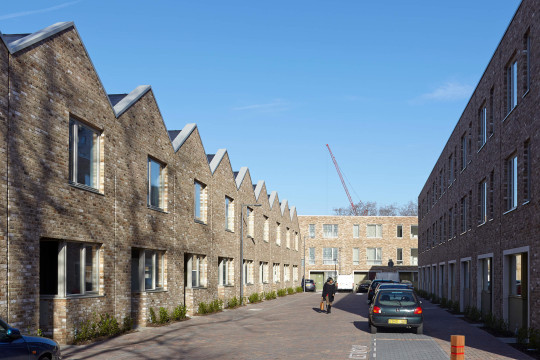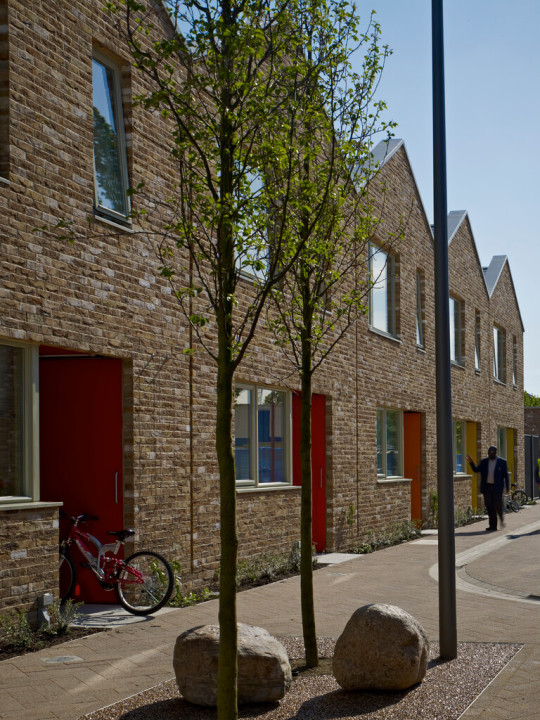The second phase of William Street Quarter is the first totally privately funded affordable social housing scheme in the UK. Three mews streets lined with family-sized brick terrace houses define the perimeter of the site once occupied by the notorious Lintons Estate, while a central 10-storey tower terminates a mansion-block lined boulevard. Horizontally-banded precast concrete panels (a continuation of Laing O’Rourke’s Design for Manufacture and Assembly solution and a positive challenge to the stigmatisation of prefabricated housing) define the upper levels of the tower and mansion blocks, with projecting balconies, deep reveals and generously-sized windows helping to break down their mass. Variegated brick – used robustly – is the common uniting material on all lower levels. The first phase of the same masterplan produced jointly with Maccreanor Lavington for the London Borough of Barking and Dagenham with private sector partner Laing O’Rourke is the already complete Anne Mews.
Awards
- 2015 BCI Award - High Commendation
- 2015 Offsite Construction Awards - Best Hybrid Construction Project - Highly Commended
- 2015 Offsite Construction Awards - Best use of Concrete
- 2015 Offsite Construction Awards - Public Sector Project of the Year
- 2015 RIBA London Region Award
- 2015 The Sunday Times - British Homes Awards












































