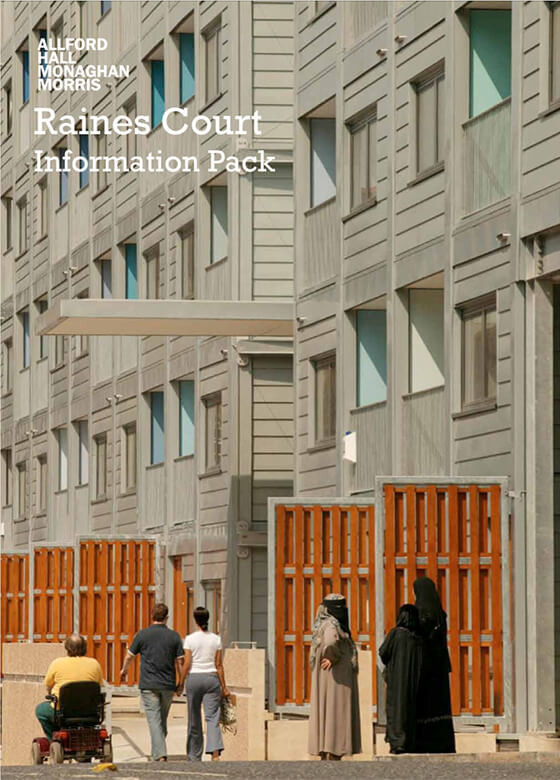An extended experiment into the potential for delivering high-quality housing through off-site construction methods, Raines Court stands as the first Housing Corporation funded modular housing scheme in the country. Three separate blocks – linked by a central circulation core – are arranged in a ‘T’ formation to address a road, a railway and a private landscaped courtyard. 42 one and two-bed apartments sit atop eight live-work units, while a perpendicular wing containing 11 three-bed family flats nestles behind. All flats are configured out of the same prefabricated module, sized at the maximum allowable dimensions that can be transported on a non-escorted conventional truck. The discipline of off-site construction led to the development of a corridor-less through-flat plan to maximise useable area, while south-facing covered balconies and private ‘courts’ off the open walkway are incorporated into the modules to improve amenity. At six-storeys in a predominantly low-rise neighbourhood, the scheme is a radical, bold insertion that establishes a civic presence.
Awards
- 2004 British Construction Industry Award - Best Practice
- 2004 Housing Design Award
- 2004 RIBA Award for Architecture
- 2001 Housing Design Award
- 2001 Housing Forum Demonstration Project
Exhibitions
- 2006 Prefabulous London













