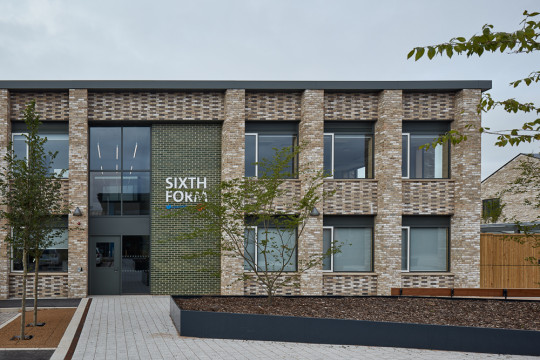Leinster Avenue is a 100% affordable residential scheme designed for Bristol City Council, located approximately two miles from Bristol city centre. The residential plan will deliver a range of one, two and three bedroom homes split between affordable rent and shared ownership.
Two, three storey apartment buildings define the entrance to the site, creating a gateway to Leinster Avenue, while the predominant typology along the new avenue is terraced housing which consists of a mix of two and three storey homes. The third housing type is a row of bungalows, arranged along a new connection to Novers Crescent; these single storey mews houses are a mix of one and two bedroom wheelchair accessible homes.
A comprehensive materials strategy unifies the different housing typologies through a textured brick used across the site, complemented by a bonded brick pattern and a glazed bonded brick. Each typology interprets this strategy in a slightly different way which in turn identifies and characterises the architecture of each building, balancing variation and consistency across the site.
The scheme has been designed alongside a new sixth form block for the neighbouring Knowle DGE special educational needs academy school. The Knowle DGE project includes two supported living homes which have been designed to match the style of the new Leinster Avenue houses, seamlessly joining the two projects.









