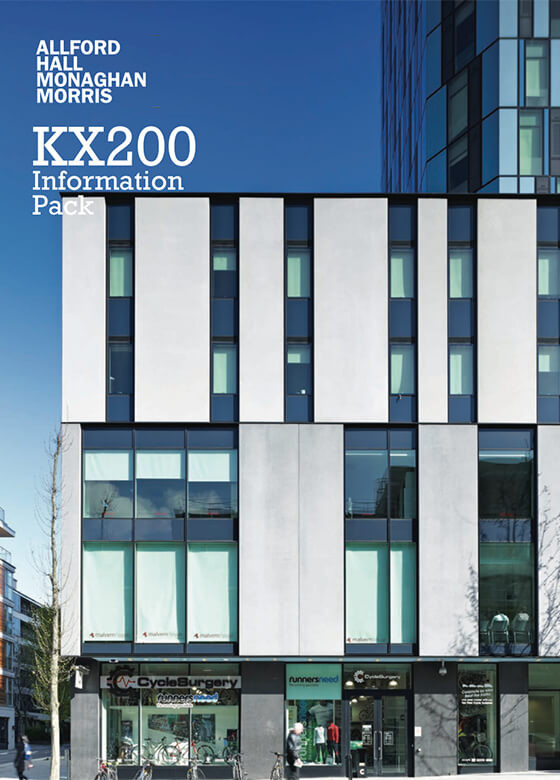KX200 investigates a way to reinvent out-of-place towers and, in so doing resolve their tabula rasa-like condition. Two redundant office towers – stripped back to their frame – have been set into a new five-storey podium which responds to the scale and character of the surrounding streets. The lightweight filigree pattern of perforated steel and glass of the towers’ façades complementarily counters the super-scaled concrete cladding components of the podium. The horizontally layered amalgam of 846 student rooms, 50 market and 14 affordable apartments, offices, retail and private and communal courts makes this a new mixed-use model for London that describes the commercial, environmental and architectural potential for re-using structures.























































