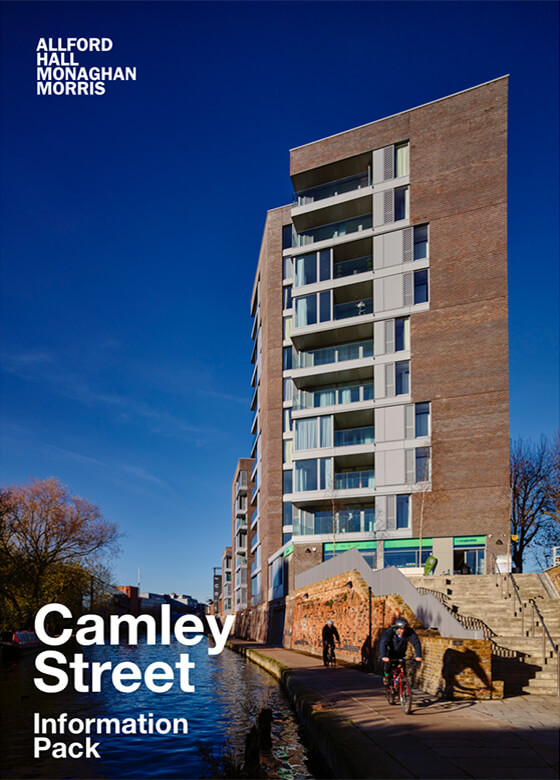With its ground-floor permeability and sky-level distinctive forms, Camley Street improves the physical and visual connectivity between the street to Regent’s Canal, and between King’s Cross to Camden Town. Three brick volumes rise up to mark the site’s southerly apex. Breaks between the volumes capture connected courtyards on the ground floor. The architectural language has developed in such a way that ‘peeling back’ the brickwork at the corners of the envelope reduces the appearance of mass and adds relief and detail. The brick skin reveals a contrasting palette of glazing and metal cladding to articulate the different spaces within the building. The ‘city sandwich’ scheme, due for completion in 2014, offers a rare mix of 320 rooms of student accommodation, 40 residential dwellings, incubator office space and a range of ground-floor retail opportunities.






































