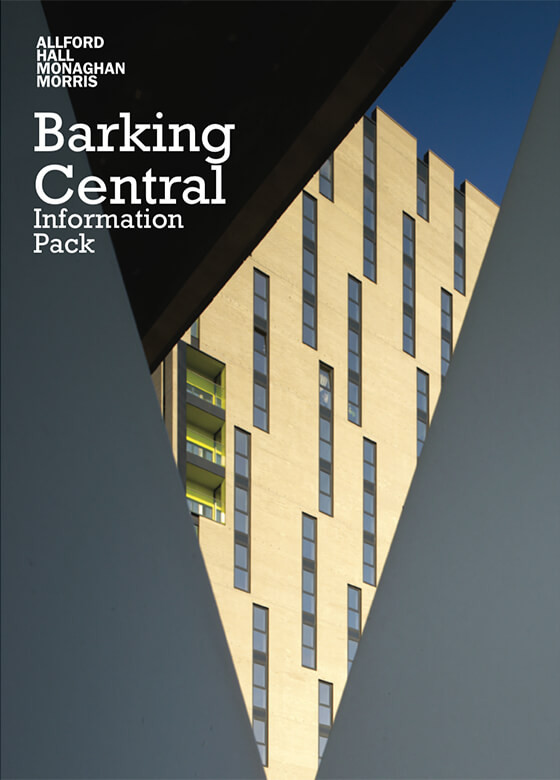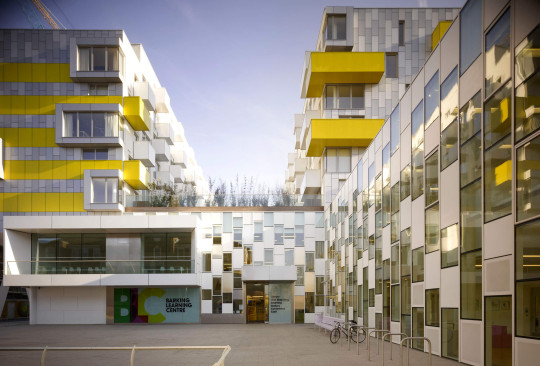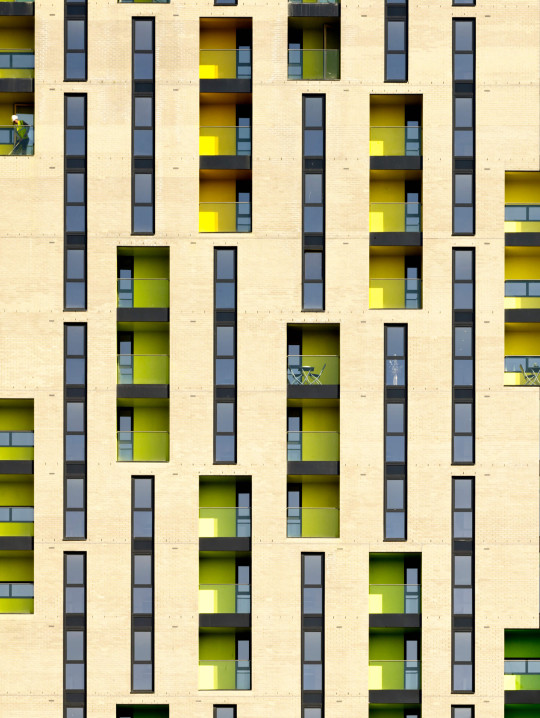Barking Central links commercial needs with civic engagement to breathe life into what had become something of a forgotten Thames Gateway backwater. A cluster of new buildings – a diverse mix of forms, heights, tones and textures – are positioned around the existing Barking Town Hall to capture a civic square and reintroduce historical routes. Phase one, completed in 2007, is a U-shaped block of apartments perching on a colonnade of v-shaped props. The apartments sit above the new Barking Learning Centre that has been reinvented out of an aging public library. Phase two, completed in 2010, comprises five more buildings; three residential blocks, a 66-bed hotel and a bicycle shed for 250 bikes. The Lemonade Building, the tallest of the residential towers at 17-storeys, signposts the project from the A13 and beyond. Drawing inspiration from the site’s former R Whites factory and the leaf tones of the central arboretum, the overall colour scheme not only binds together the cluster of buildings but emphasises the protruding balconies and recessed loggias. The project is the result of a drawn-out dance between public and private interests and stands as a lived-in symbol of the wider-scale regeneration of the area.
Awards
- 2011 New London Award for Joint Overall Winner
- 2011 New London Award for Placemaking
- 2011 RIBA Award for Architecture
- 2010 Building for Life Award
- 2010 Building for Life Silver Standard
- 2010 Housing Design Award
- 2010 London Planning Awards - Best New Public Space
- 2010 World Architecture Festival - Commended
- 2009 Brick Awards - Best Use of Brick and Clay Products
- 2008 British Construction Industry Awards - Local Authority Award
- 2008 European Prize for Public Urban Space
- 2007 MIPIM Best Mixed Use Award
- 2005 Housing Design Award
Exhibitions
- 2012 Chromazone
- 2012 Bauhaus Live
- 2012 Venice Biennale of Architecture
- 2011 City Visions
- 2010 City Visions
- 2010 London Issues 2010
- 2008 Des Res
- 2008 London Towns
- 2007 PublicCity: Places for People































