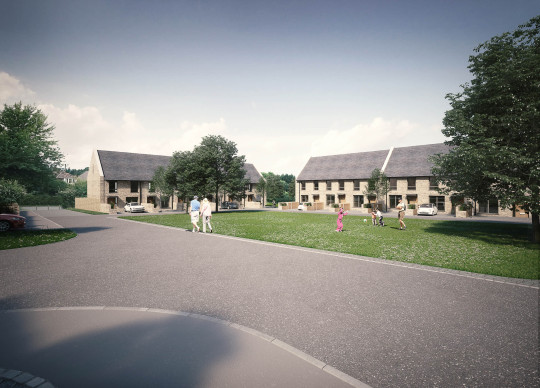This development for pioneering developer Backhouse is located less than a mile from the centre of Westbury in Wiltshire on a site originally occupied by Westbury Hospital, which closed in 2012.
The 5.7-acre scheme will include 56 new homes built around a range communal open green spaces which will bring different and distinct landscaped characters to the development. Existing hedgerows and trees have been widely retained, with new trees and vegetation planted to balance the new built environment. The design employs three distinct housing typologies - the terrace, long house and manor home – to deliver a mix of two- to four-bedroom homes.
This is AHMM’s second project for Backhouse, following the Castle Cary scheme in Somerset. Both schemes address Backhouse’s aim to raise the bar for volume housebuilding in rural contexts, tailoring its developments to specific location and local vernacular.








