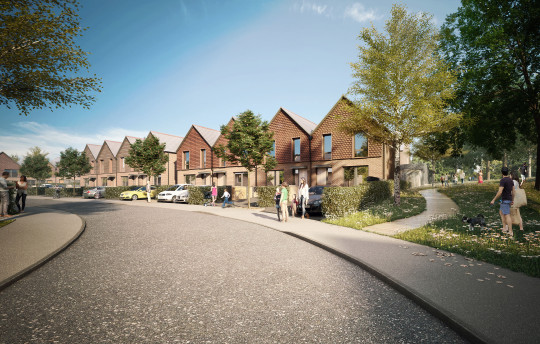Located approximately a mile from the centre of Castle Cary in Somerset, this development of 74 new homes for pioneering developer Backhouse sits within the directional growth zone for the town centre expansion plan. The existing seven-acre plot is edged with mature hedgerows and has a number of existing ash trees, with a significant oak tree at its centre, all of which have been retained and included within the development.
The site has been designed around generous shared open spaces, focusing on Acer Square and Oak Green, with access provided centrally off Station Road on the western boundary. The streets through the development have been designed as far as possible as shared surfaces, with new trees and vegetation planted to balance the new built environment.
The scheme incorporates three distinct housing typologies broadly inspired by the nearby existing housing stock: terrace, barn and manor homes, each making a specific reference to the contextual precedents whilst being careful not to create pastiche. Materials have been chosen to reflect the history and heritage of the local area, whilst utilising complementary contemporary approaches to windows and roofs that work together in a marriage of old and new.










