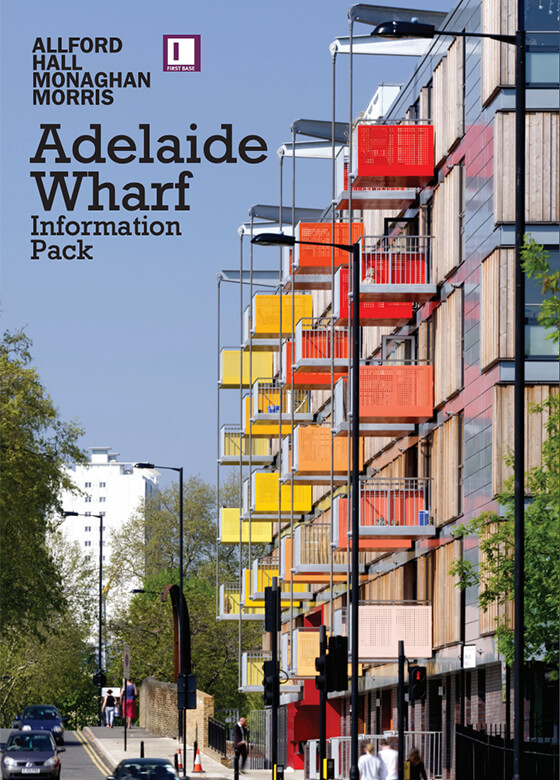Built using modern construction methods and composed of a non-differentiated mix of privately sold, Key Worker and socially rented apartments, Adelaide Wharf explores prototypes of both making and living. A ribbon of housing is folded into three wings to face a canal, a street and a park. The resulting U-shaped block is extruded up six storeys and then cut away at ground to allow glimpses of the leafy communal courtyard within and provide selective points of entry. The building’s façade - composed of layers of roughly sawn larch peppered with the bright protrusions of outdoor rooms - makes reference to the warehouses of packing crates that once occupied this Hackney site. It’s now home to 147 apartments and some ground-floor offices.
Awards
- 2009 Building Magazine - Housing Project of the Year
- 2009 Civic Trust Award
- 2009 Civic Trust Special Award for Best Housing Project
- 2009 GLA London Planning Awards for Best New Place to Live
- 2009 Hackney Design Award
- 2008 CABE Building for Life
- 2008 Housing Design Award
- 2008 RIBA Award for Architecture
- 2008 RIBA National Award for Architecture
- 2008 World Architecture Festival - Highly Commended
Exhibitions
- 2010 50 Years of London Architecture
- 2008 Des Res
- 2008 Waterfront London
- 2007 Sustainable London










































