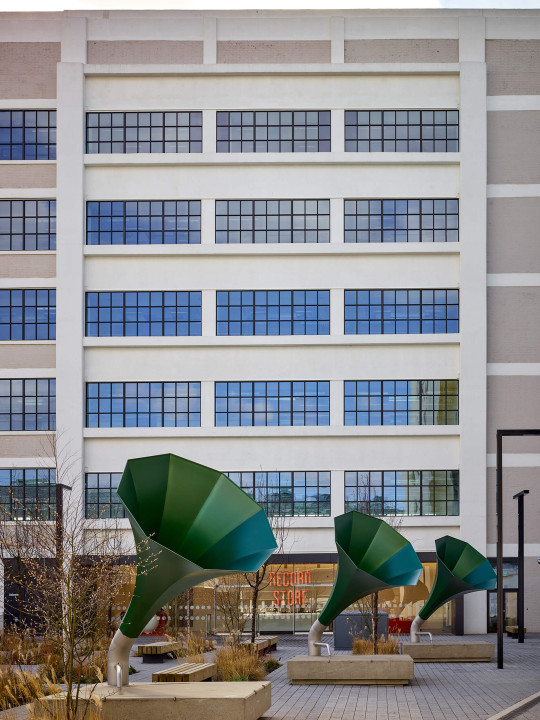As part of a larger redevelopment that transforms the former EMI record factory in Hayes into a vibrant new community, the Old Vinyl Factory explores ideas of reinvention. A six-storey building, built incrementally wing by wing over 20 years, is stripped out and extended with a crown of three linear single-storey ‘cabinets’ and an enclosed lightweight canopy. The central cabinet – topped with large-lettered signage – protrudes beyond the building’s edge as a playful yet purposeful signal of the new upper floor. Carrying on with the language of extrusions, a new ground floor portal sits as a new layer against the glass façade, mediating between the scale of the building’s entire front face and the new public square.








