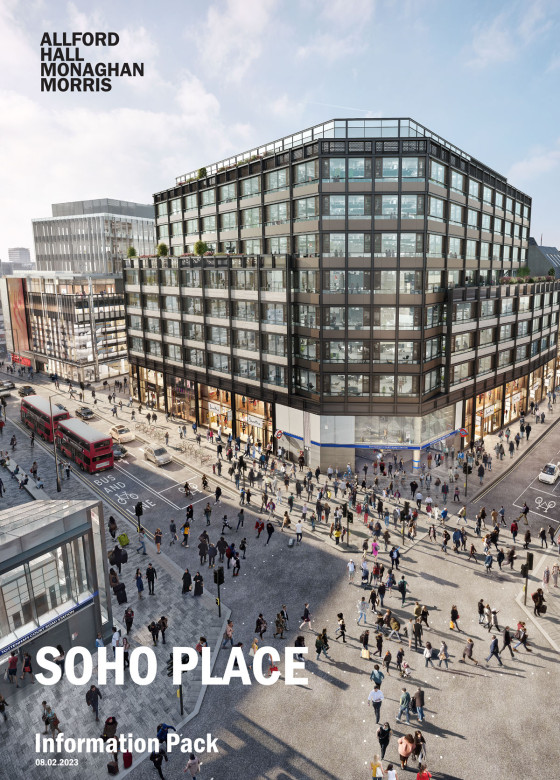Soho Place is an enormous urban jigsaw that builds on the arrival of Crossrail to bolster the large-scale regeneration of Oxford Street’s eastern end. Two new mixed-use buildings frame a new civic plaza, Soho Place, the first new street name in Soho for 72 years. It is the latest iteration of a long-term research initiative between AHMM and Derwent London.
The north building, No. 1 Soho Place, is a landmark ten-storey, two tier building above Tottenham Court Road station on Europe’s busiest shopping street. It houses 33,000 square feet of retail space across three storeys (ground, basement and first floors) known as No.1 Oxford Street, and 191,000 square feet of office accommodation across nine storeys. The offices are designed to meet BREEAM Outstanding and provide external space on every full office floor.
The south building, No. 2/4 Soho Place, is a nine-storey building of two parts. The lower volume contains the first new-build West End theatre to open in 50 years, inspired by Nica Burns’ visit to Epidaurus when she was young with constellations in midnight blue interiors wrapped with backlit marble and edged in royal gold-coloured metalwork.
Above the theatre lies 18,000 square feet of independent office space with superb views across London, known as Soho Skygardens and fitted out to designs by AHMM. The office floors are largely column free and every floor benefits from a generous external terrace. The floors are accessed by a vertical ‘superlift’, conceived as a vertically moving room with warehouse style doors.
Awards
- 2016 WAF - FUTURE COMMERCIAL MIXED USE -HIGHLY COMMENDED
- 2012 MIPIM Future Projects Awards: Commendation



















































