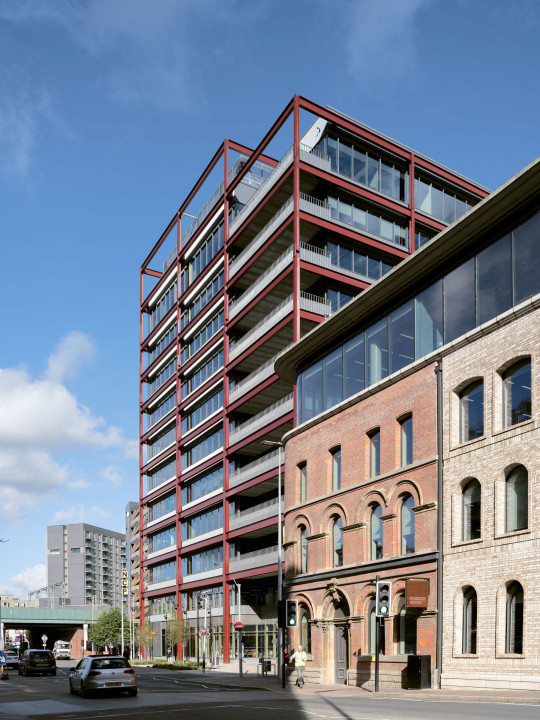Riverside House in Salford is part of the New Bailey Masterplan, which is framed by the historic Southern Railway viaduct to the north and the River Irwell to the south. Riverside House stands beside the listed Irwell Street Bridge, one of three river crossings that connect the New Bailey masterplan to Manchester. Due to its prominent position Riverside House will act as a gateway to the new development.
Believed to have been built in the late 1890s, as a Royal Veteran’s Tavern, the existing building was a fine example of late Victorian Gothic architecture but has sadly fallen to disrepair and dilapidation.
The footprint of the former Royal Veteran’s Tavern building occupies roughly half the site, and a new build addition, conceived as a mirror image of the old tavern, doubles this footprint to the south. The street facing facades of the existing building will be retained and restored, but the interior, which is failing structurally, will be removed. The project will provide over 1400 sqm of office space with a food retailer and riverside terrace at ground floor. The third floor of Riverside House is set back, allowing for a generous external terrace, which will serve as an informal function space and lunchtime amenity for the third floor tenants.
Awards
- 2020 North West Property Award - Design Excellence Award

















