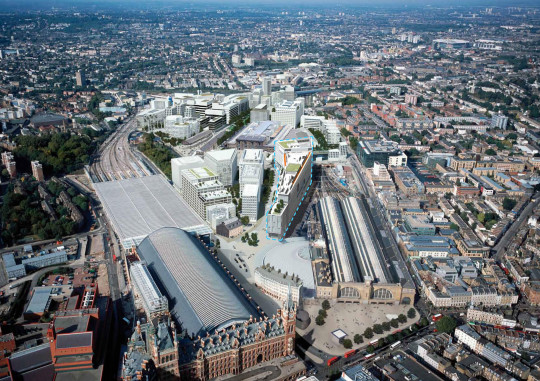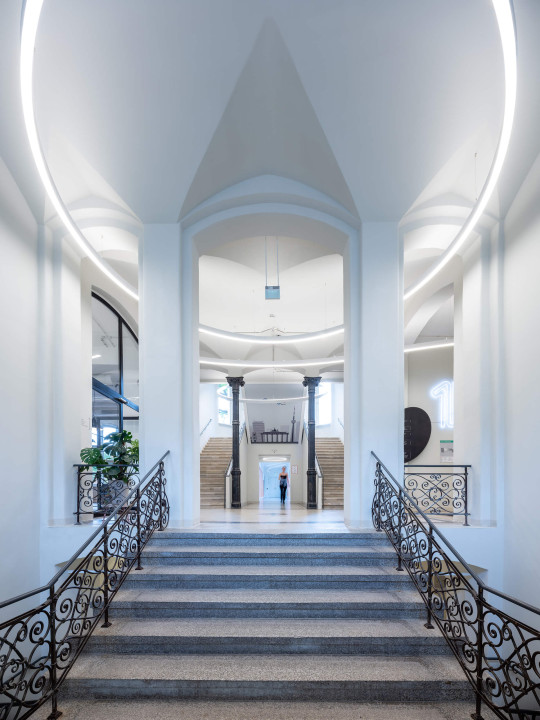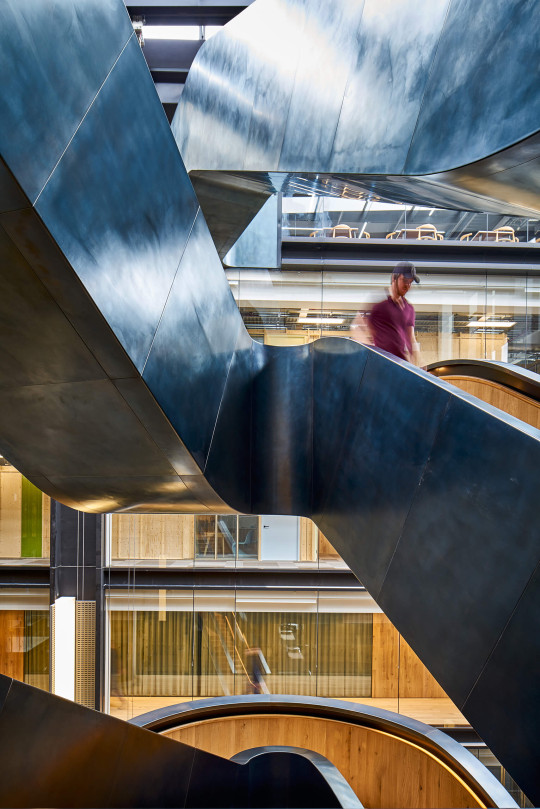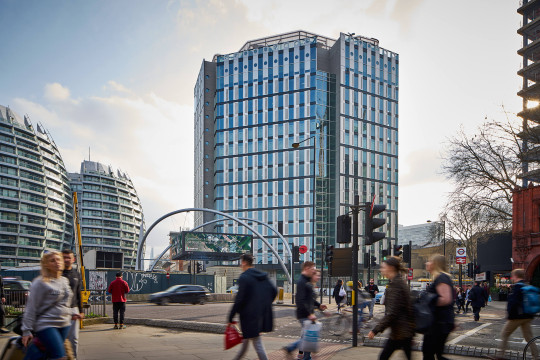As part of the brief for their new offices at 6 Pancras Square, Google commissioned AHMM to develop a modular unit which would have the full functionality of a meeting room yet could be built or taken down and reassembled elsewhere in a matter of hours or days. The idea was to have a meeting room that would be deliverable within a similar timeframe to the constantly evolving and changing business processes and team structures.
The result, known as Jack, is a bespoke, modular room and spatial accessory system built from timber cassettes that can be assembled, reassembled and reconfigured in a variety of ways to create differently sized, fully or partially enclosed spaces. A total of 160 Jack meeting rooms were installed in Google’s London HQ with prototypes being sent to other international Google offices, including India.
Each set of components was accompanied by a ‘Jack Manual’, so that the facilities management team could be trained to assemble them together, promoting teamwork and collaboration.
This same system would later be used at Google Berlin to create temporary meeting rooms. The Jack rooms can be demounted and relocated without compromising meeting room performance in the meantime.
The next iteration of the Jack system was developed for the Office Group at White Collar Factory. The Office Group provides flexible workspace for start-ups and evolving enterprises, therefore the fit out needed to be quickly, and endlessly reconfigurable, to accommodate the ebb and flow of tenants.
The ‘Jackwall’ is a modular partition piece, rather than the box-like cassettes of the original Jack system. The Jackwall is used to subdivide each of the three floors, creating a variety of social, working and meeting spaces. The Jackwall uses a standard 8’ x 4’ sheet of plywood, framed with ply and clad in a choice of finishes; the frames can be fitted with shelving while some hold glazing or doors.
The system was further developed at The Office Group to include furniture, and the reception desk, break out spaces and kitchens all use the same palette of materials.
For AHMM’s new office space at White Collar Factory completed in 2021, the system would need to evolve again. The six metre floor to ceiling spans of the below ground space meant that the Jackwall 8’ x 4’ system would not be appropriate. Working with the same plywood supplier AHMM was able to produce a much larger cassette, ‘Super Jack’, which could be used to create a double height project room at one end of the studio. Around the perimeter of the studio the space has been divided by a mezzanine, with a series of meeting spaces below created using the Jackwall system.
An academic ‘white paper’ on Jack by Dr Kerstin Sailer, Reader in Social and Spatial Networks at The Bartlett School of Architecture at UCL, is available to download here.


















