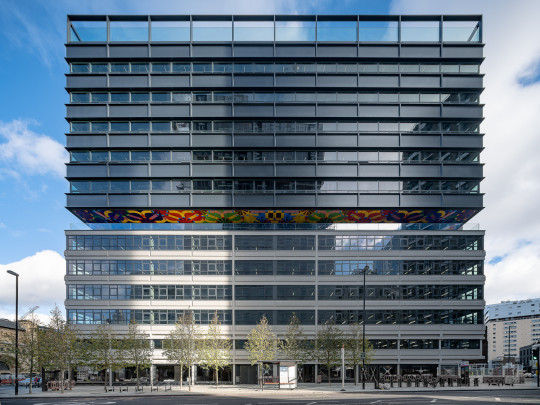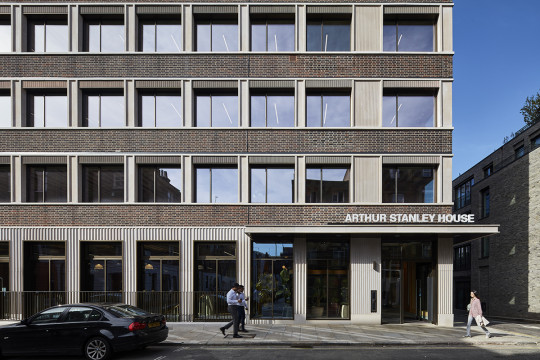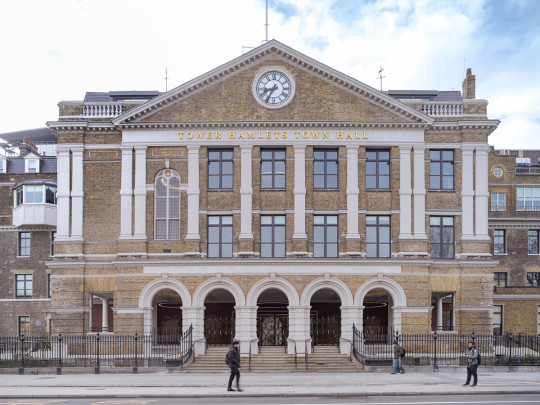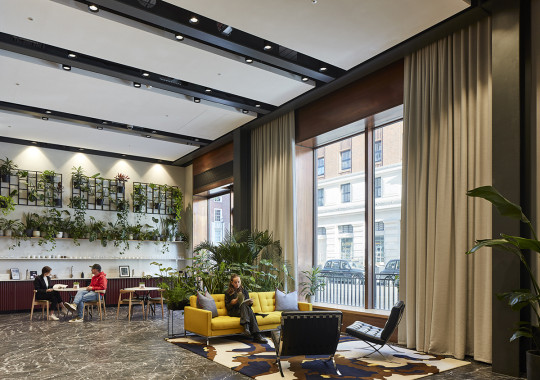Located within the City of Westminster, close to Hyde Park, One Great Cumberland Place reinvents a 1930s office building to create a unique office led mixed-use development with improved retail at street level.
The building forms the south-eastern corner of an urban block that together with the Cumberland Hotel forms the backdrop to the Marble Arch, designed by John Nash. Given this prominent location our design ensures the restoration, protection and reinterpretation of the existing historic architectural features. The existing internal structure has been replaced to create 5,000 square meters of new flexible and significantly higher spec office space over seven floors.The façade has been retained, carefully and respectfully enhanced and extended to accommodate an additional rooftop office floor which helps establish a new identity for the building. The fenestration to the lower levels is expanded within the stone façade, linking the ground and first floors. New shopfronts are designed as elegant insertions into the existing façade with profiled bronze coloured metal surrounds and carefully enhanced stone detailing.
10 years in the making, One Great Cumberland Place is an excellent example of the opportunities, challenges and debate in the strategy towards our existing heritage assets and how best to ensure their use and longevity. The fusion of old and new is evident in the building journey from street to desk, following the notion of a design that looks back in order to move forward.



















