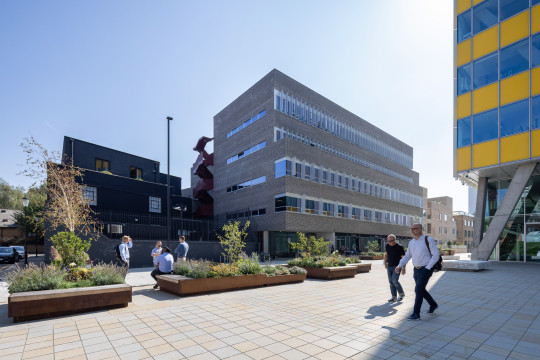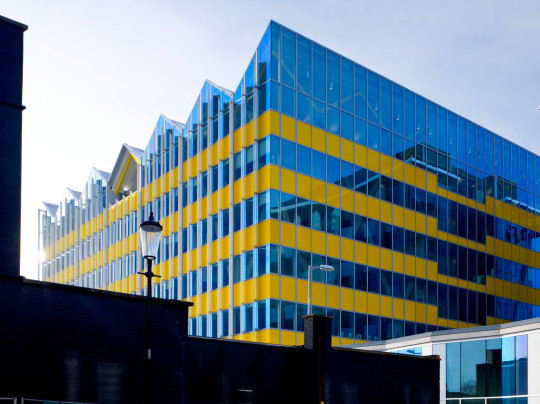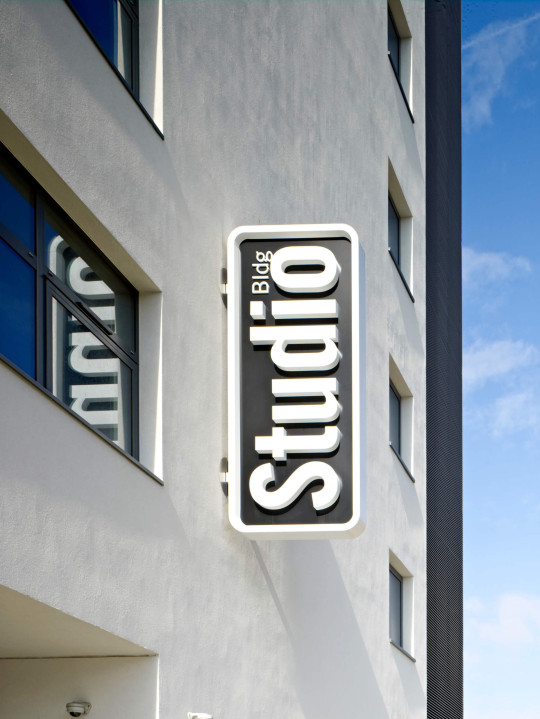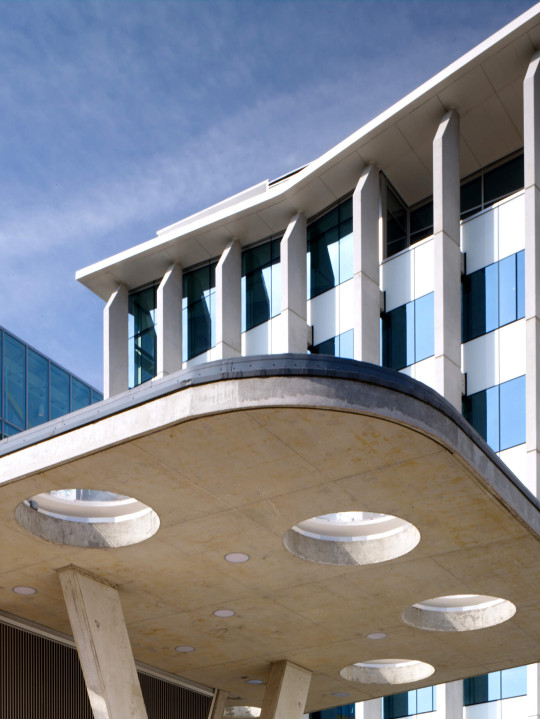Notting Dale Village is about a shifting of both perceptions (of the area and of mixing uses) and scale (the first two completed phases are taller to mark the West Cross while the third, fourth and fifth more modest phases will repair the historical grain). In an area once known for its piggeries, brick works, slum housing and Frestonia (an anarchist commune), three robust, seven-storey buildings are placed to provide a much-needed edge to the adjacent chasm-like urban motorway and shelter a series of public and semi-public spaces. These three blocks – the Yellow Building, the White Building and the Studio Building – offer open-plan floorplates to establish flexible new workplaces totalling more than 300,000 square feet. They’re supplemented by a restaurant at the scheme’s centre and future phases that will include a nine unit residential building, a 45 room hotel and a mixed-use building comprising office, light industrial, retail and residential uses. Leading the regeneration of a rather haphazard quarter, the development is changing the tone of the neighbourhood.
Awards
- 2008 MIPIM Best Mixed Use Award - Commendation
Exhibitions
- 2007 Away from Home New Hotels in London






















