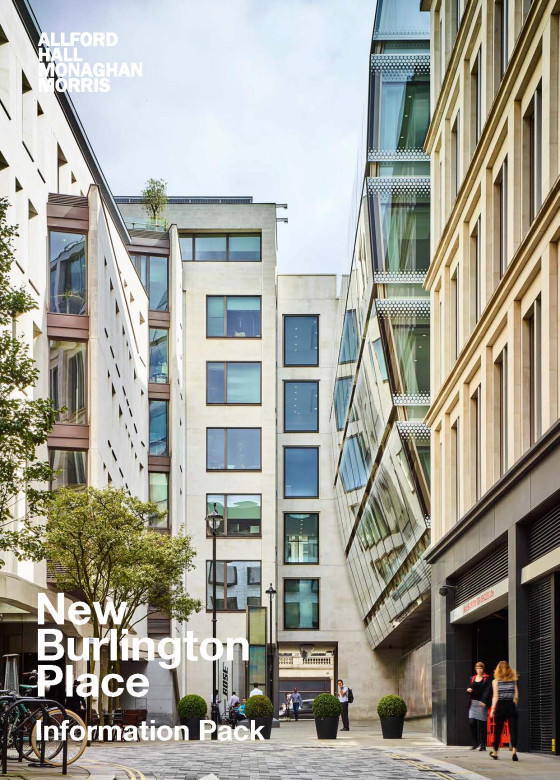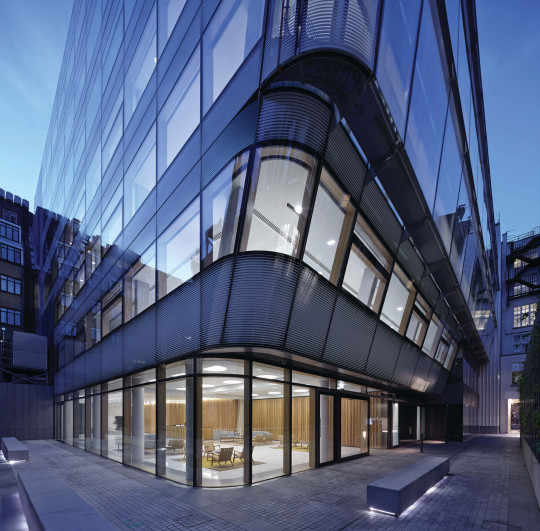Conceived as part of the same urban project but challenged by its own particularities, New Burlington Place (W5) continues what 10 New Burlington Street (W4 – its ‘sister in the city’) began in redeveloping a disparate series of buildings into a cohesively layered urban block. The architectural response is both sensitive and confident; on the one hand, the new building sits behind two retained façades on Regent Street and New Burlington Street, while on the other, its triple glazed skin – composed of a curved stack of closed cavity façade panels that has uniquely evolved from the W4’s single sweep – distinguishes the scheme’s presence on the very public New Burlington Place. The new façade’s tapered form not only reduces perceived mass and increases sun penetration to the ground floor but, in continuing upwards, creates unexpected double-height spaces while screening plant. A pair of grade II listed Georgian townhouses are drawn into the scheme’s new plan, one transformed into contemporary office space and the other returned to a family home. In total, 79,000 square feet of office space over six floors, 33,000 square feet of retail space over three floors and a collection of new city courtyards are created within the curtilage of the Regent Street Conservation area.

























