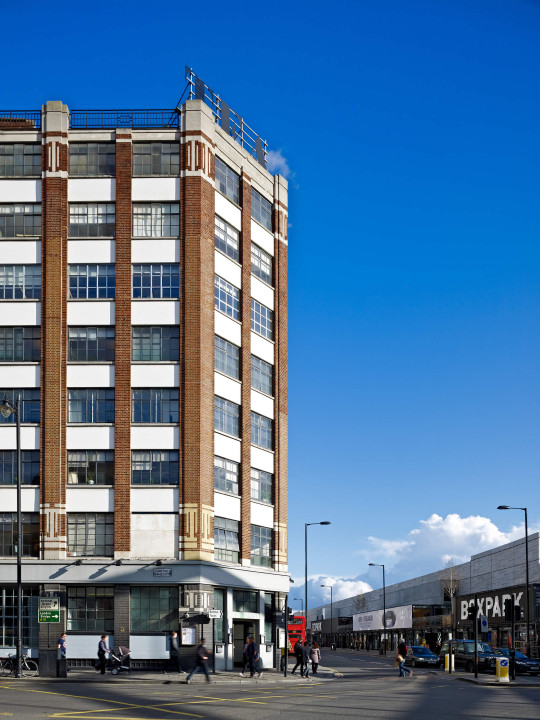Located just across the road from the Tea Building, Montacute Yards celebrates the industrial heritage of the area through the creation of a new type of warehouse for Shoreditch. Conceived around generous volumes and a legibility of making – from its steel exoskeleton to the finishes within – the project creates two new flexible office and retail buildings with a glazed connection. The design places an emphasis on outdoor amenity through the creation of roof terraces of different sizes, aspect and character set within the Shoreditch rooftops. Further ancillary buildings, one a Grade II listed Georgian townhouse, the other a two-story CLT warehouse, complete the development and provide variety of scale and character.
The project is one of reconnection, taking a tight, unused brownfield site and turning it into a new place for Shoreditch. Central to this is the formation of a series of connected, characterful public spaces providing places for locals and workers. A historic passageway that once ran through the site has been reinstated, opening up an east/west axis and activated by retail on either side. A new street market underneath the East London Line extension viaduct and a curated public space forms a vibrant heart to the development.
The vibrancy of Shoreditch High Street is juxtaposed with a calm and welcoming new courtyard leading to the reception space, at the heart of the ground floor. The lower ground floor includes meeting rooms, kitchens, banquette seating and spill-out spaces, as well as bike parking, showers and a gym. Upper levels have been designed as workspaces which benefit from the large format glazing, providing uninterrupted views of the city.























