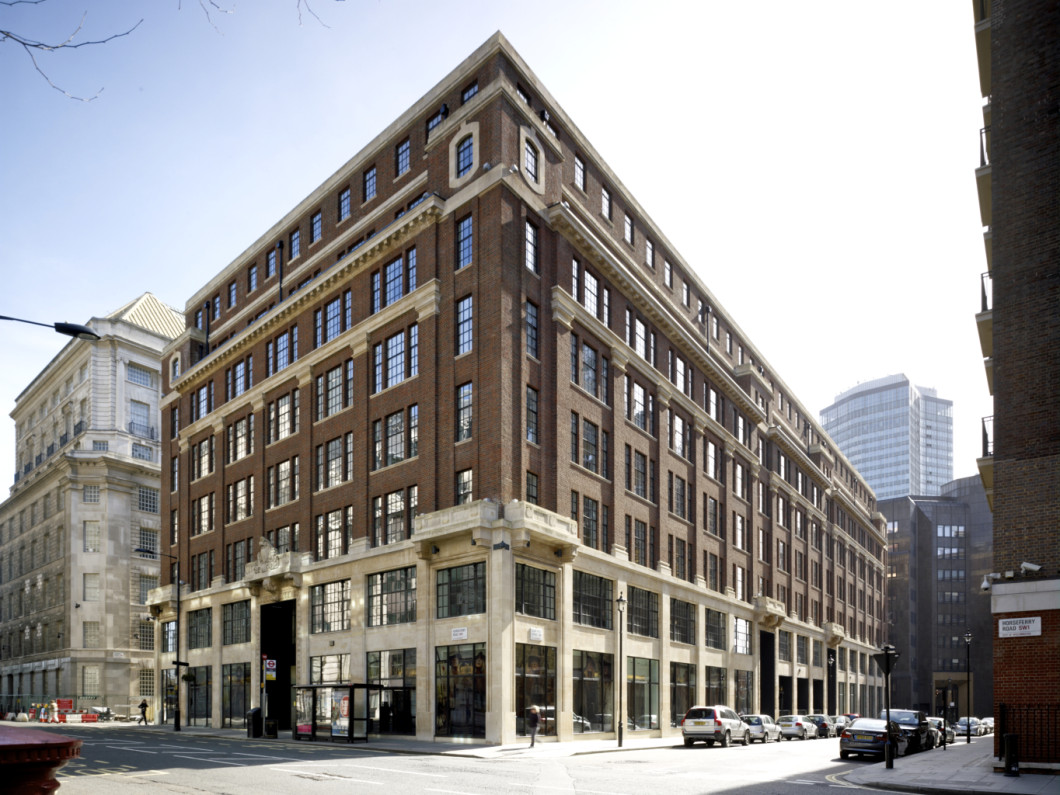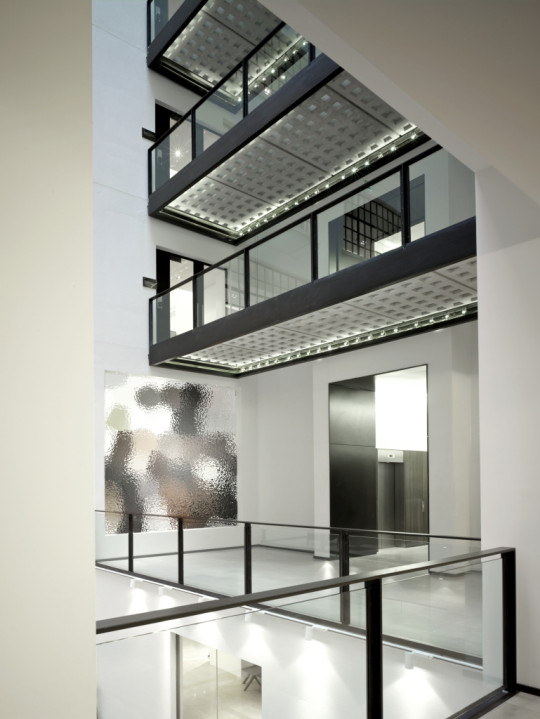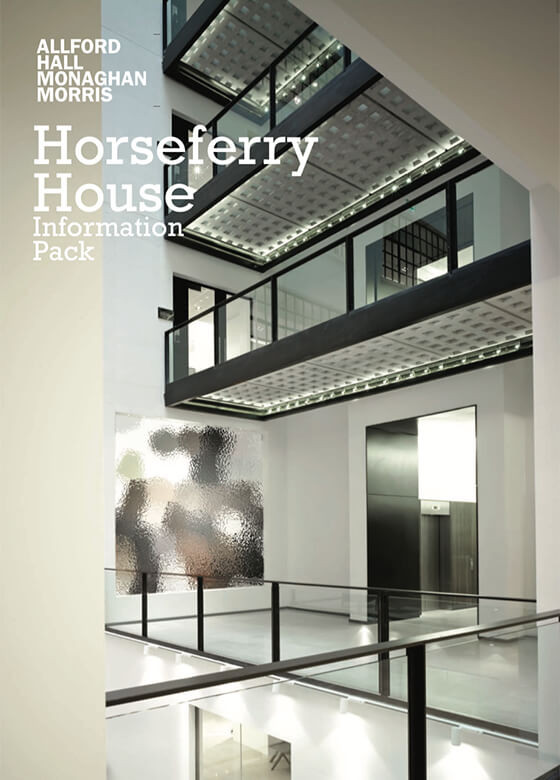Horseferry House reinvents an imposing 1930s government office building into a sophisticated HQ for a world-renowned fashion company. The inside of an existing seven-storey island-site building is gutted, and its lower levels carved into to reintegrate it with the street by creating double-height entrance portals and a naturally-lit lower basement. An existing internal courtyard – previously under-utilised – and a lightwell are topped with ETFE pillows and transformed into two new full-height atriums, becoming hubs of light and movement. Both are animated by black metal link bridges that serve not just as thoroughfares but as breakout spaces in their own right. Cantilevering metal-framed break-out spaces (pop-outs) and glazed ceiling extensions connecting to the roof terraces (pop-ups) increase space and lighting levels on the seventh floor. The conversion – initially designed as a speculative office development but then pre-let in full to Burberry – has resulted in 150,000 square feet of flexible and high quality office space.
























