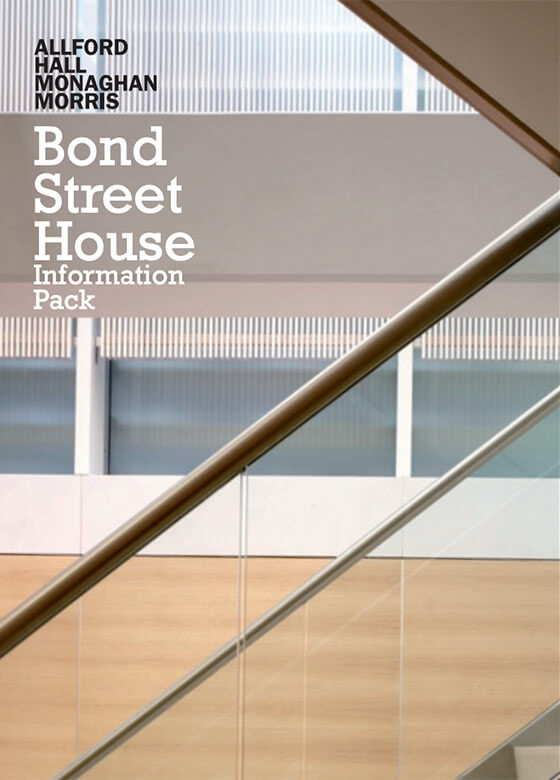This design for an atrium reception and upgraded office accommodation was an exercise in simplifying, opening up and re-organising to craft a new clarity and generosity within the space. The refurbishment and new build includes 17,600 square feet of office accommodation, ground and lower ground floor retail units and three small light industrial units. The value of street-facing retail accommodation within the shopping districts of Mayfair required that the office reception be located internally. This has been opened to the building’s central lightwell, creating a dramatically-lit new space.




