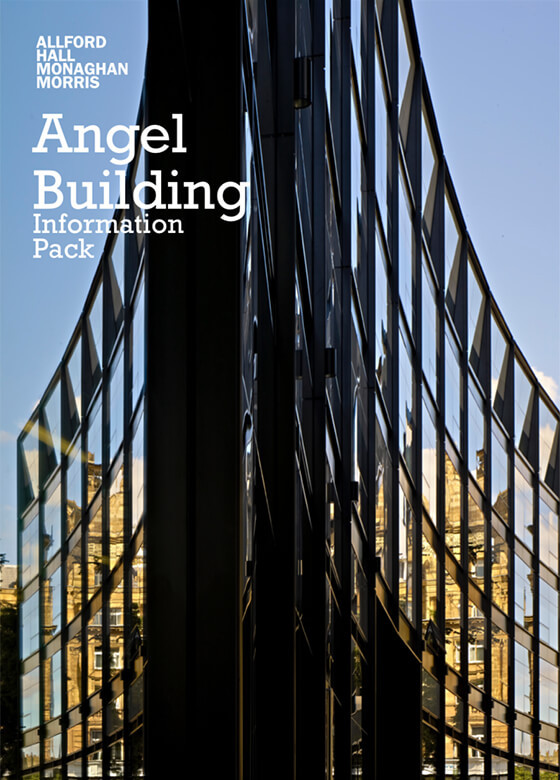Angel Building is about redefinition; of an out-of-date building; of a forgotten service yard; of a fragmented street edge; and of the combination of workplace with public space. An existing concrete frame – extended vertically and horizontally to create a better contextual fit – is reused and wrapped in a highly-efficient glazed skin. A forgotten service courtyard is transformed into a six-storey top-lit public room of grand proportions, set at the heart of the building to offer a variety of spaces to convene, dine and repose. Once an unloved 1980s office building facing demolition, it is now a 355,300 ft2 hub of activity that’s redefining workplace with its mix of public atrium, café, bespoke works of art and rooftop terraces. Through re-using the existing frame, the project has its cake and eats it, saving 7,400 tons of CO2 of embodied energy (the equivalent to running the entire new building for 13 years) while providing 40 per cent more functional area than previously.
Awards
- 2015 BCO Test of Time Award
- 2012 AIA Award
- 2012 Chicago Athenaeum Green Good Design Award
- 2012 CIBSE Building Performance Awards - Refurbishment Project Award
- 2012 Islington Society Award - Best New or Restored Building in the Borough
- 2011 3R Awards - Office Category
- 2011 British Construction Industry Award - Judges Special Award
- 2011 British Council of Offices National Award - Refurbished & Recycled Workspace
- 2011 Civic Trust Awards - Commendation
- 2011 Concrete Society Award - Rejuvenation Award & Certificate of Excellence
- 2011 New London Award for Working
- 2011 Regeneration & Renewal Award - Design Excellence
- 2011 RIBA Award for Architecture
- 2011 RIBA Stirling Prize - Shortlist
Exhibitions
- 2012 60 London Buildings
- 2012 Venice Biennale of Architecture





















































