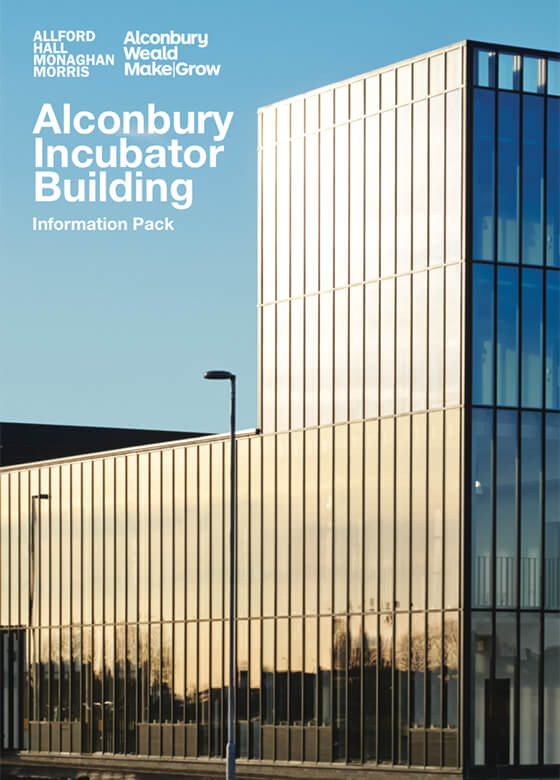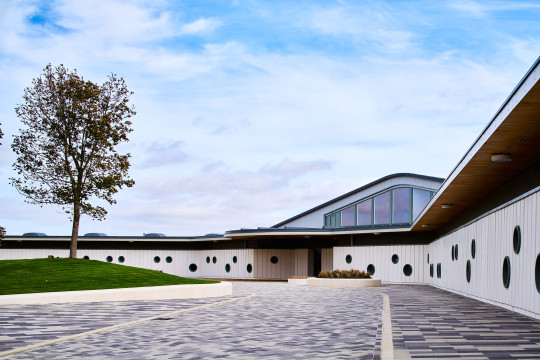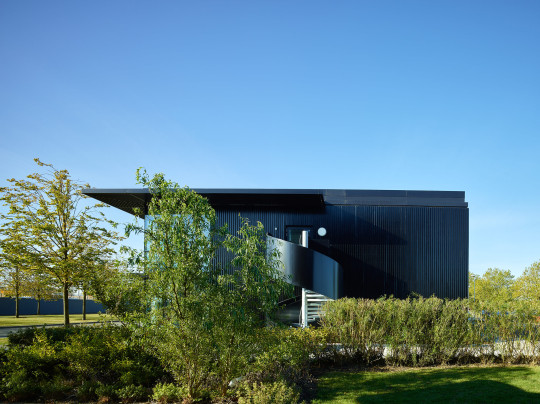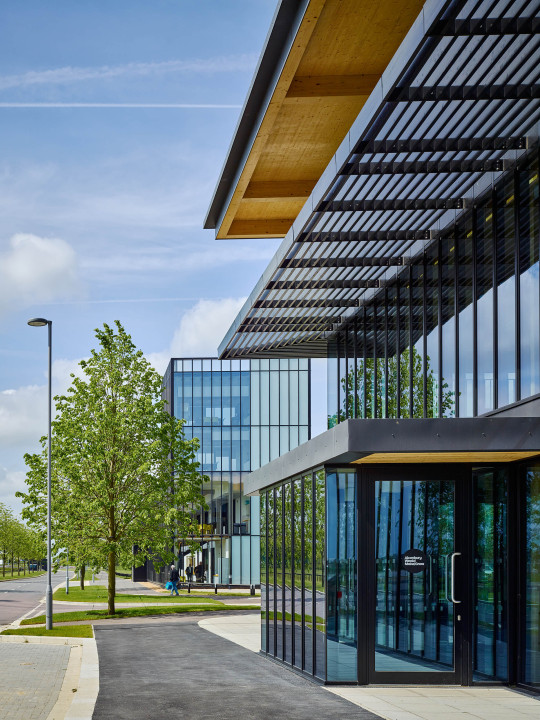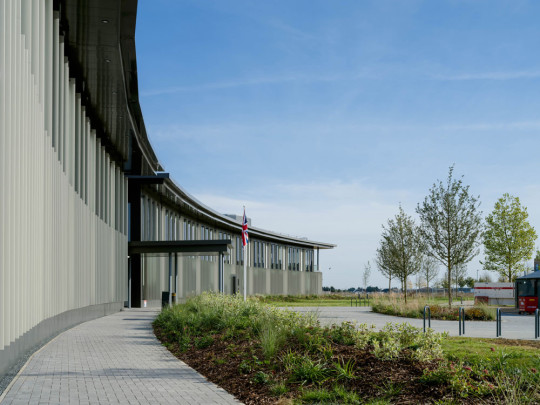Following on from the design of three new gatehouses for Urban & Civic and as part of an overall environmental vision, The Alconbury Incubator anchors an emerging Enterprise Campus to catalyse the development of a new mixed-use community near Huntington, 60 miles north of London. A narrow and transparent two-storey volume – patterned with a subtle chessboard of glazing and solar shading – runs parallel to the ex-airfield site’s new boulevard and kicks up at its north-east corner to enclose a four-storey tower that both announces the site and offers a bird’s eye view across the emerging masterplan. Behind it sits a two-storey black box, larch-clad and punctuated by a grid of large openings that draw natural light into the flexible working spaces. These spaces, ranging from 250 to 2,500 square feet, will accommodate local businesses for activities ranging from research development to production. Auxiliary spaces including a café, a marketing suite, meeting rooms, and break-out balconies are dotted around the glazed gallery to animate the building’s public face and engender opportunities for social exchange.
Awards
- 2015 RIBA East Region Award
- 2014 BCO Regional Award



















