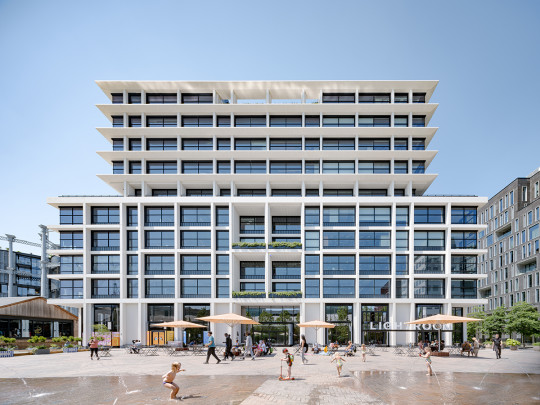Designed as one of the final pieces of the King’s Cross Central masterplan, this nine-storey mixed use building fulfils an important civic role due to its prominence on two key new public realm spaces, Keskidee and Chilton Squares. The massing is broken into three distinct blocks which create an architectural expression clearly responding to the surrounding context. A series of stepped terraces allows natural light to Chilton Square while a setback along Canal Reach responds to the natural curvature of the site. At street level, the office entrance activates Keskidee Square and mixed retail usage engages with the wider public realm. The facade is a refined assembly of sculpted terracotta sitting atop an heavily expressed concrete plinth. The nine floors of office space are designed as warehouse-like floorplates offering maximum volume, natural light and extensive external amenity. A combination of active and passive measures result in a highly sustainable building, targeting a minimum BREEAM ‘Excellent’ rating.
























