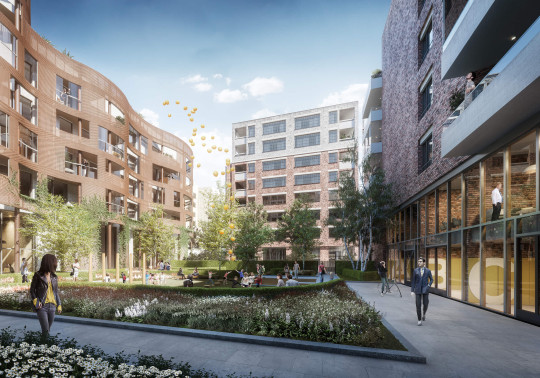The masterplan for London Square Bermondsey sees the regeneration of a run-down and disjointed industrial estate in central London, bringing many vacant and under-used buildings with historic value back into use. The site includes some of the last remaining examples of buildings for the tannery trade, an industry that came to define Bermondsey in the 19th and early 20th century. The scheme refurbishes these existing buildings and supplements them with new ones to provide new commercial, retail and residential uses.
The masterplan provides for more than 400 new homes, 35% of which will be affordable and social housing, with a new commercial hub of approximately 20,000 sqm dedicated to small and medium-sized enterprises. This allows the retention of two resident artist groups - The Drawing Room/Tannery Arts and Southwark Studios - who have been on site for the past 20 years and with whom the design team has collaborated on parts of the scheme to create a better sense of place.
Following an invited competition, the master and delivery of the project is supported by Coffey Architects and Studio Egret West Architects.
A sequence of green spaces renews land previously contaminated by centuries of industrial use. The new landscape will see the planting of more than 100 trees across the site, and the creation of new public and private open planted spaces.



















