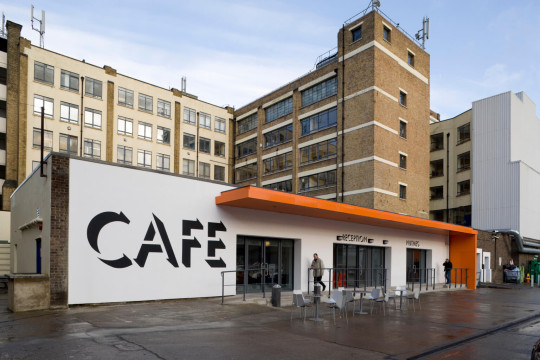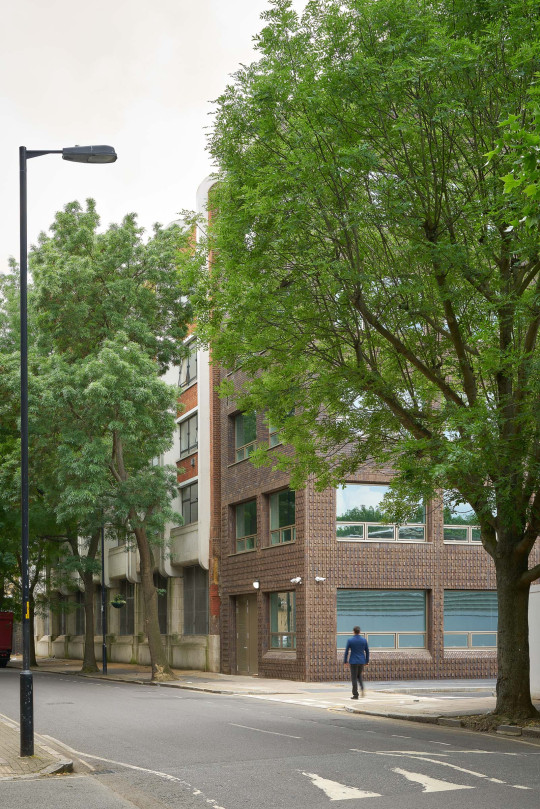The Biscuit factory reinvents the site of a former biscuit factory into a mixed-use scheme around a new public plaza. Four new courtyard blocks, a nine-storey tower and a new public park are set around five new streets and five retained buildings on this triangular site to the east of Bermondsey’s railway viaducts. Each courtyard block façade – composed of varying-height bays that break down the mass and double-height entrances that offer glimpses into the internal green spaces – are patterned with punched-hole or cut-slot balconies that enhance depth and augment amenity space. The mixed-use proposal integrates 800 residential units with 36,000 square metres of new and existing commercial floorspace to reconnect the site with its surrounding community. Plot 1(the masterplan’s first Detailed Application to be put forward) features 119 units that are all 110% – 150% oversized when compared to GLA’s London Housing Design Guide.













