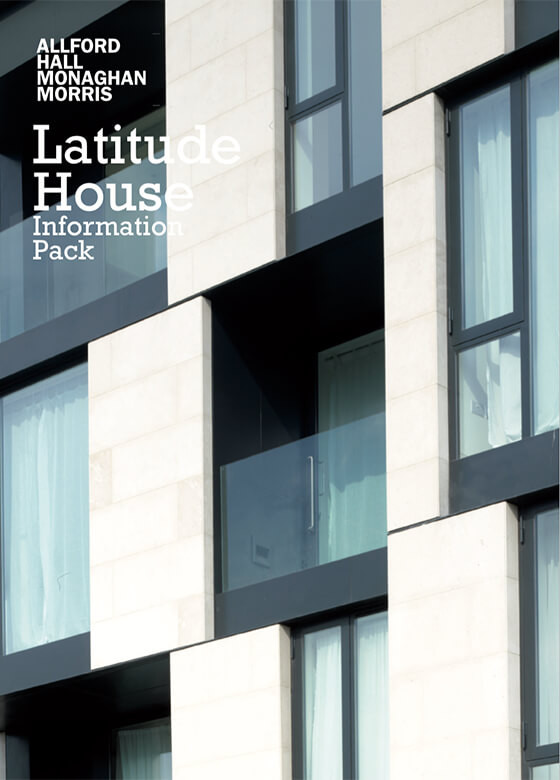Two limestone-clad blocks sit firmly on a prominent site at Camden Town’s northern gateway to announce Latitude House and act as a landmark to add to the urban grain of the area. The massing has been broken down to follow the triangular depth of the former petrol station plot; a careful arrangement of set-backs and cantilevers that capture more space internally whilst offering visual privacy to the terrace gardens below. The material palette is a controlled composition of panelled limestone and glass framed by dark aluminium sections, echoed inside with limestone floors and bright walls framed by shadow lines. All of the 12 apartments are at least dual aspect, several triple, meaning there’s no shortage of space and light.
Awards
- 2008 Camden Design Awards
- 2006 Housing Design Award
- 2006 National Homebuilder Design Awards - Highly Commended
- 2006 Natural Stone Awards - Highly Commended









