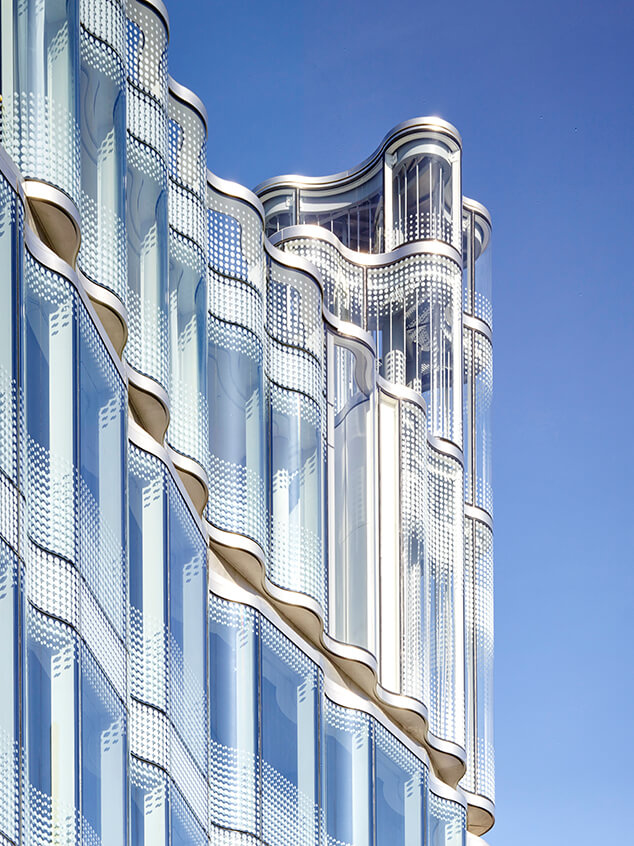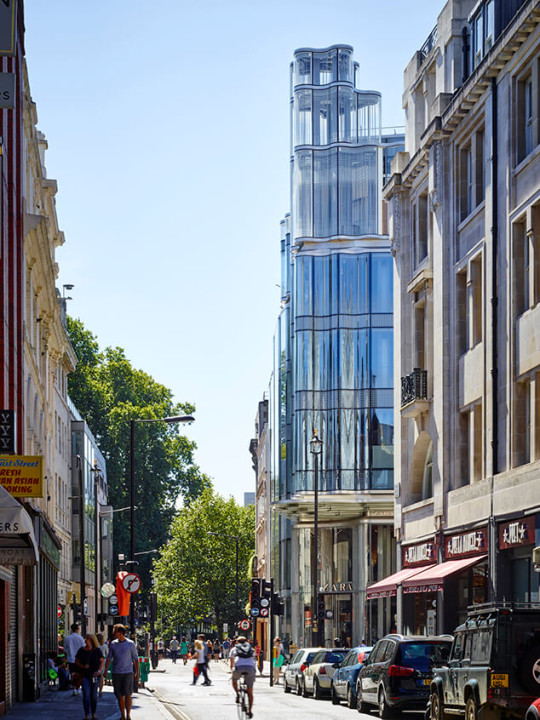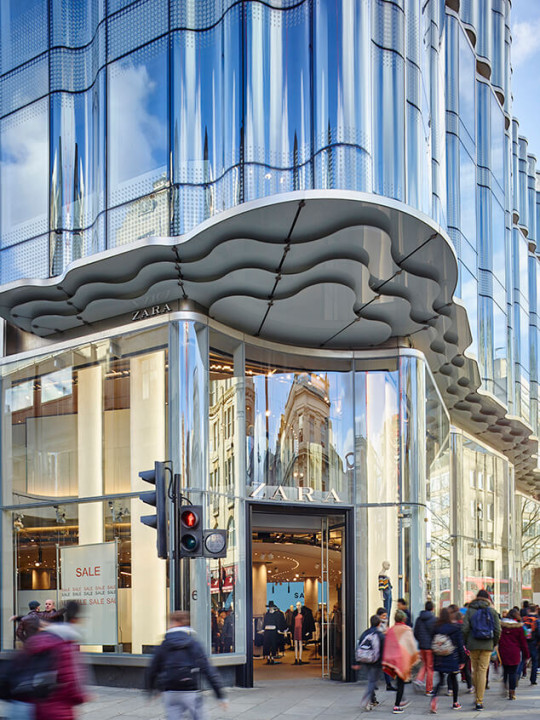61 Oxford Street aims to harmonise the disparate architectural styles that currently characterise east Oxford Street by carefully replacing some local buildings of note with a prominent corner beacon. With its focus on glass – the surface of choice for retailers – the scheme hones in on the area’s one and only shared material quality, and, in undulating that glass, nods to the historical milieu of expressive glazed shopfronts. An eight-storey volume is articulated with a hierarchy of curved ‘oriel’ or bay windows to unify ground and upper floors and establish the building’s place both on the street and in the sky. The ‘wave length’ of the vertical undulation shortens at the upper levels and combines with horizontal banding to distinguish the retail (the four lower levels, including lower-ground) from the office (the two middle levels) and residential (the upper two levels). Views, amenity and daylight are maximised for office and residential occupants through set-backs, external terraces and internal planning.
Awards
- 2016 RIBA London Region Award
- 2016 RIBA National Award



















