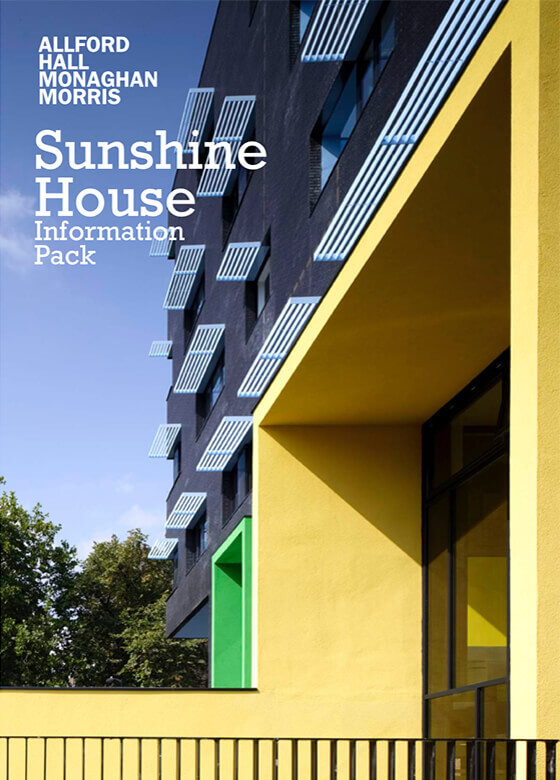In tough surroundings, Sunshine House stands as an austere brick sculpture playfully pierced with colour and unexpected interior spaces. The massing of the building relates to adjacent buildings; a simple rectangle in plan and three overlapping rectangles in elevation rise from three storeys to six, then cantilever to meet St Giles Road. Cut-outs, lined with colour, are punched through the ground floor façade to draw visitors towards the front entrance. Inside, further voids are cut out to create and connect well-proportioned common areas dedicated to in-situ artworks commissioned by the Guy’s and St Thomas’ Charity. Combined, the artworks resist NHS standardisation by turning ‘all space’ into ‘art space’ to ensure surfaces stay unadulterated. A simple double-loaded corridor arrangement caters for rooms of a variety of sizes and programmes as well as providing natural light and ventilation via intermittent larger volumes which break out towards the elevations. The project has transformed a constrained site in South London into an uplifting healthcare environment for children and young people with special needs.
Awards
- 2008 Building Better Healthcare Award for Best Primary Care Design
- 2008 Building Better Healthcare Award for Best Use of Visual Art in Healthcare
- 2008 Building Better Healthcare Awards - Building Design Judges Special Award
- 2008 RIBA Award for Architecture
Exhibitions
- 2011 Southwark Reborn
- 2007 Scratching the Surface New London Facades by London Architects












































