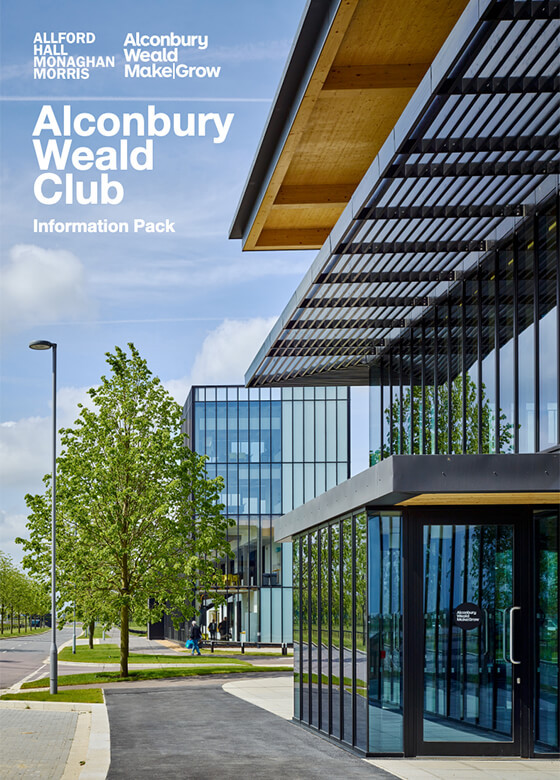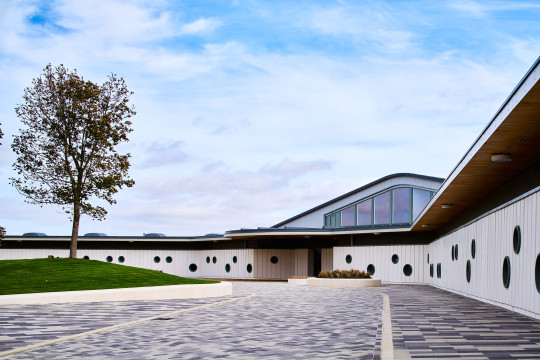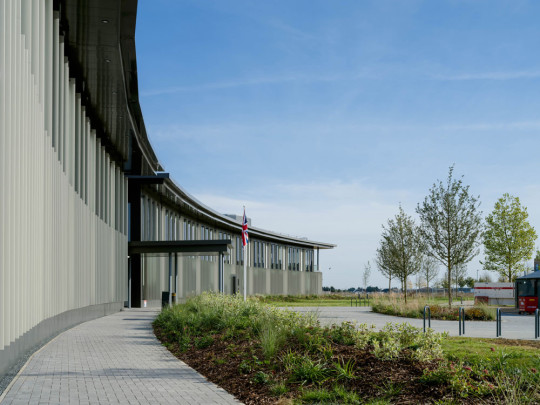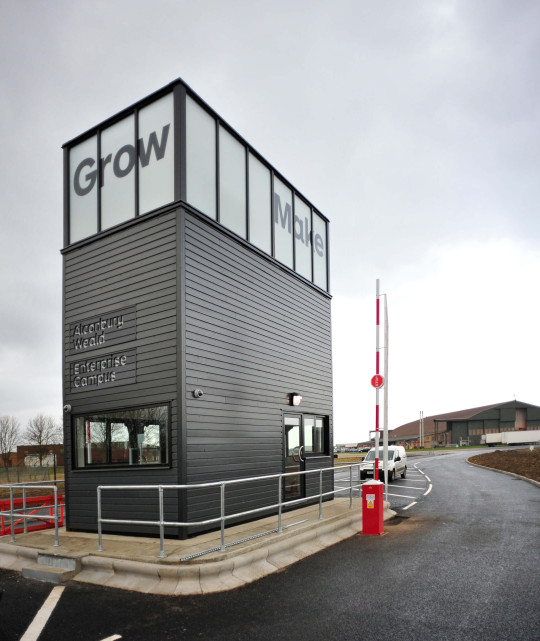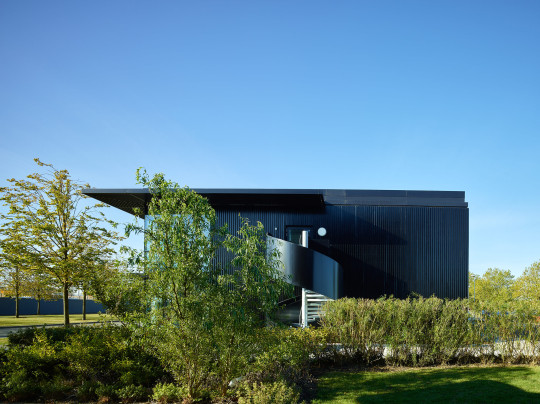As the sibling of the neighbouring Alconbury Incubator, the Alconbury Weald Club re-appropriates the same formal language to creates its own conditions. Located at the threshold between the resident and commercial zones of the Alconbury Weald masterplan, the three-storey building sits beneath two exaggerated roof canopies that create sheltered community spaces. Elevationally, the Club appropriates the material palette of the Incubator building – namely a vertical order of curtain wall glazing and dark stained timber cladding – but re-orientates the timber cladding to run vertically, in a slip-and-miss arrangement akin to a Scandinavian summer house. The building has been designed to accommodate the offices of Urban & Civic (the masterplan’s developers), a public café and a meeting hall that doubles as a gym space, but its generous volumes and exposed finishes mean that it’s flexible and robust enough to adapt to new uses as the community continues to grow.
Awards
- 2017 British Council Offices (BCO) Award - Projects up to 1500m²
- 2016 AIA International Region Design Awards - Merit Award
- 2016 Structural Timber Awards - Commercial Project of the Year


















