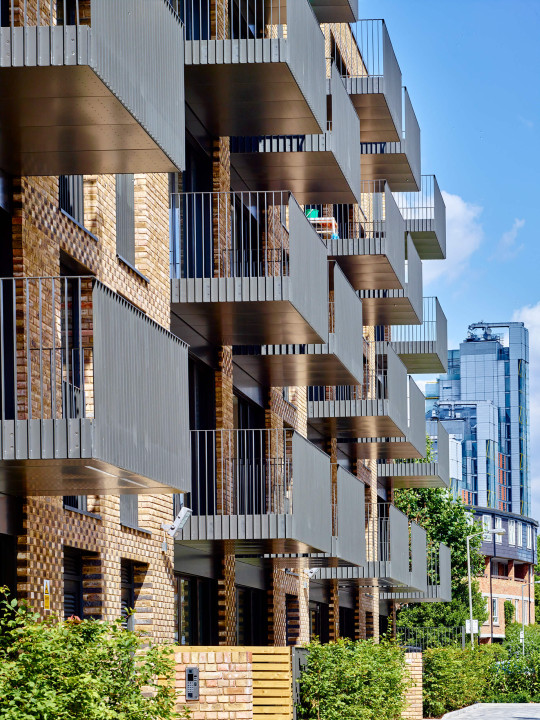St John Bosco College is part of a wider masterplan for a site in south London that also includes a Community House for the Salesian monastery of Don Bosco and an associated residential development. The design for the College - a seven-form entry mixed Roman Catholic school - has been developed in close collaboration with the joint trust, head teacher and the senior management team of the school and their technical advisors. The design responds to the overarching ethos of the school and its very diverse intake. It provides an appropriate setting for a community where faith, life and learning are integrated. It also follows wider good practice guidance such as Building Bulletins and School Premises Regulations. The building is deliberately compact in order to optimise the external amenity space. Importantly this also reduces internal travel distance between lessons. The scheme is also enhanced by strong internal relationships. The building is simple in volume, enabling it to be constructed with good quality materials, and reflecting the organisation and volumes of the surrounding context.











