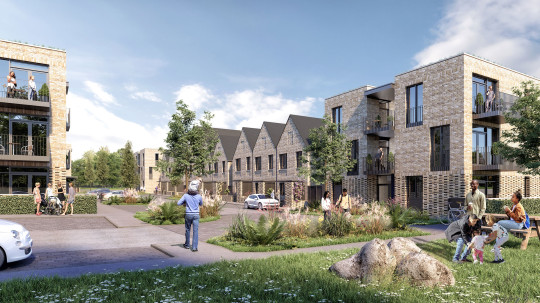Knowle DGE is a specialist Academy for young people with additional needs principally in the areas of Social Emotional Mental Health, Moderate Learning Difficulties, Speech Language and Communication and Autistic Spectrum Condition at the communicative, higher operating end of the spectrum. The school currently supports 156 pupils from key stage 1 up to key stage 5, in Knowle West Bristol.
In 2019 the school decided to expand its facilities with a sixth form building and two independent living homes. The new post-16 centre will accommodate 40 students, with specialist workshops for construction, mechanics, science, food technology, textiles and life skills.
The simple and efficient plan is led by classroom size requirements, and the centralised corridor optimises, ventilation and daylight, while taking advantage of the view of the existing lime tree.
The ground floor accommodates classrooms, each with dedicated external learning space, staff offices, a large double height multipurpose hall, and kitchen and storage areas. The double height entrance lobby is located immediately opposite the existing access to the DGE Academy establishing a clear route.
The Independent Living accommodation has been designed as two separate houses for up to four pupils. One house includes a ground floor bedroom and accessible facilities to accommodate students with additional needs.
The ground floor of the units houses a living room, a WC, dining/kitchen area which has direct access to the rear garden. Upstairs each home provides three bedrooms which are accessed from a central landing, each with their own ensuite provision. The residence will be managed by a school supervisor who has an office and access to both properties.


















