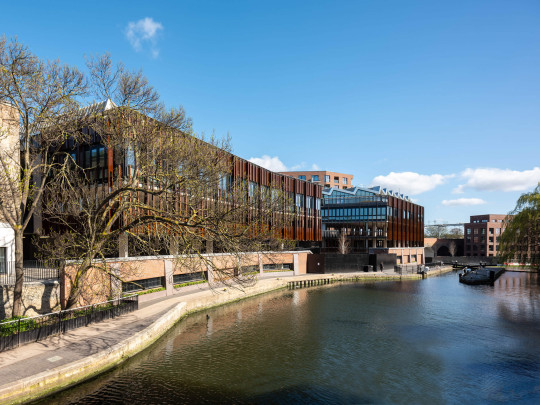As the first built phase of a larger masterplan for Camden Lock, Hawley Primary School is a single-form entry school for 236 pupils arranged around an intimate central courtyard. The building manifests formal and organisational ideas about growth and scale; the three-storey building’s stepped massing correlates with students’ progression through the learning years and at the same time creates a series of external, year group-specific learning terraces distributed across the various rooftop planes. The outer skin – predominantly brick including the solid parapets to terraces – is both protective and playful, configured to modulate views out and glimpses in. The scheme’s U-shaped plan furthers this sense of protectiveness by creating a shared outdoor space and double-height cloister structure that provides a focal point for both the school and larger masterplan. To contrast with the building’s solid brick outer façades, these inner elements are primarily timber. Throughout the scheme, low carbon design is prioritised, resulting in a building that offers a 75% improvement on current Part L requirements. See Hawley Wharf.












