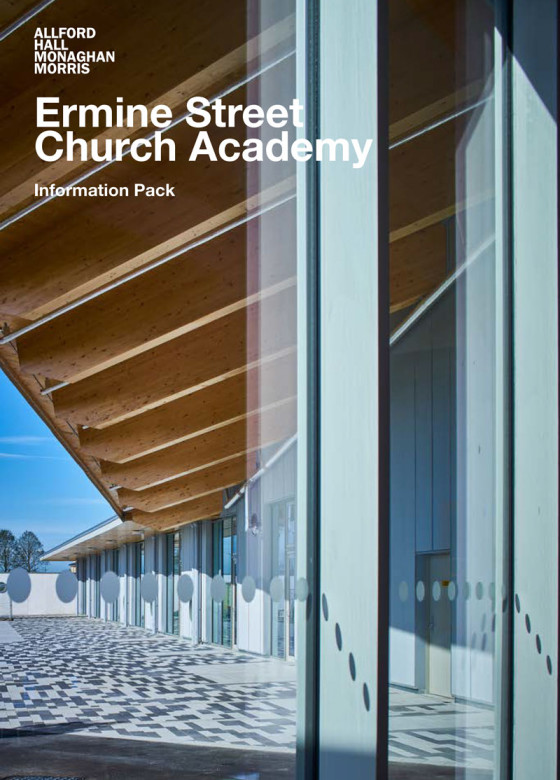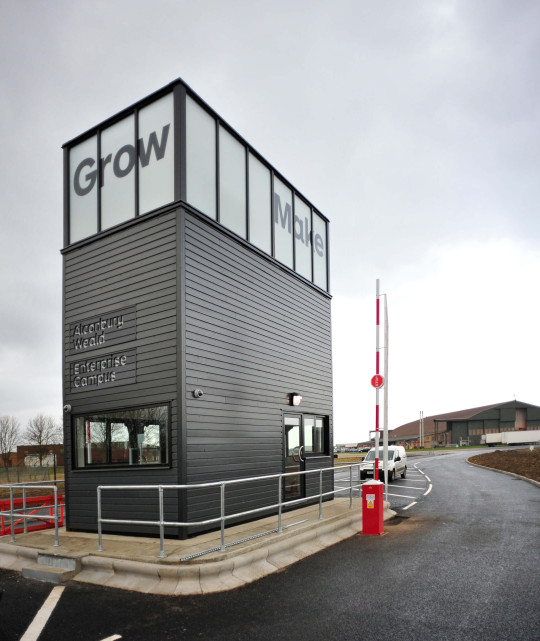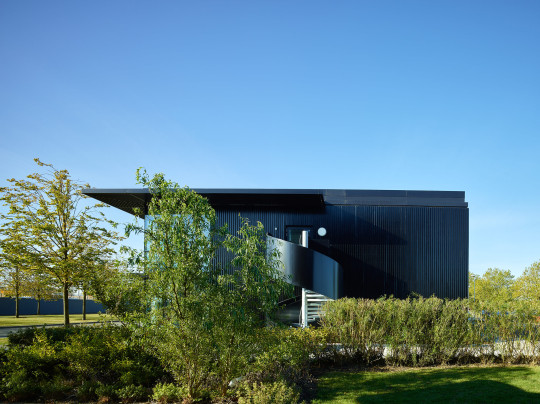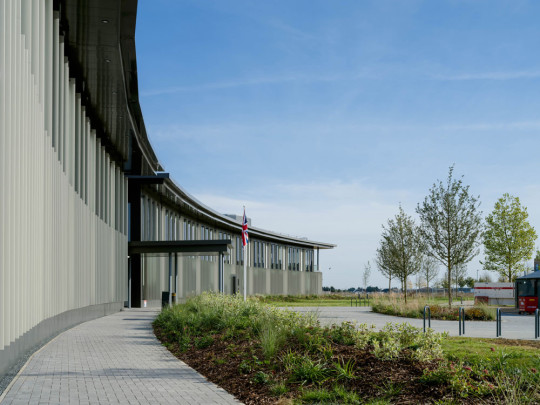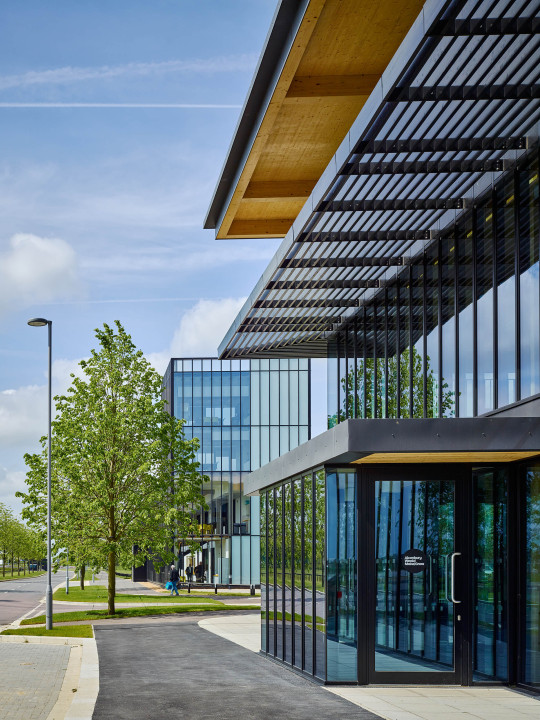Ermine Street Church Academy reinterprets principles gleaned from previous AHMM school projects to create a new 3-Form Entry (3FE) learning campus for the emerging Alconbury Weald region. Three wings – placed to continue key masterplan axes and capture three distinct external play spaces – converge to create a double-height, top-lit, vaulted-roofed assembly hall that is accessible to the wider neighbourhood out-of-hours. Outside, the building’s main elevation, clad in white polished concrete and playfully punctured with porthole openings establishes a secure yet engaging boundary that meets its community through form, not fence. Inside, all classrooms are well-connected to external amenity via direct access ways, large expanses of full-height glazing and exposed Cross Laminated Timber (CLT) structure that ensures a consistent ceiling finish to all internal and external spaces.





















