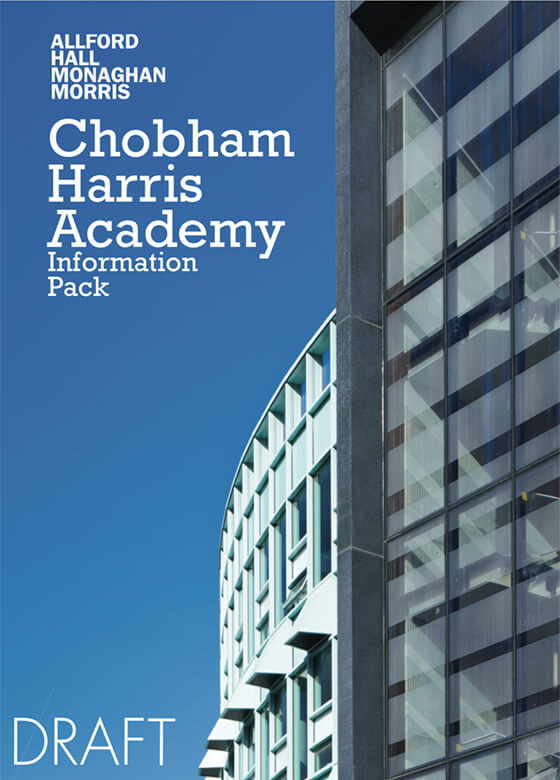Conceived pre-Olympics and used during the 2012 Games (as both a gym and a security hub), Chobham Academy continues to work hard as a linchpin educational and civic campus on the eastern edge of one of Europe’s largest regeneration projects. As residential masterplanners of the Stratford City Athletes Village, AHMM was able to influence the project’s site and setting; shifting the land mass to create a high point and centrepiece for London’s East Village. Designed as part of a strong new urban grain whose pattern is reflective of existing London streets, a central five-storey drum marks the apex of a new grand axis. The drum faces the emerging community as well as the existing community and at the same time acts as the fulcrum for three connected buildings. A full-height atrium overlooked by open galleries on each floor defines the drum’s centre, whilst its perimeter is held in place by a two-storey rectilinear extrusion to the east and a two-storey serrated square volume to the west. Outside, the predominantly self-finished and subtly coloured façades are set within a playfully diverse landscape of land undulations, walls, ponds, catwalks and sculptures-as-seats. The all-age school – which opened to more than 1300 students aged 3-18 in September 2013 – serves Leyton, Stratford and the emerging community of the post-Games Park, both in and out of school hours. A new bridge connects the school to the neighbourhoods and playing fields on the other side of Temple Mill Lane. The formed mound it lands on is another designed benefit made possible by the distribution of soil from site-wide tunnelling works.
Awards
- 2014 Acoustic Design in the Built Environment - Blue Ribbon Awards
- 2014 Civic Trust Award
- 2014 WAF Schools Category Award
Exhibitions
- 2013 Planes, Trains & Drains: Londons Booming Infrastructure Business
- 2012 Venice Biennale of Architecture
- 2011 Summer Exhibition














































