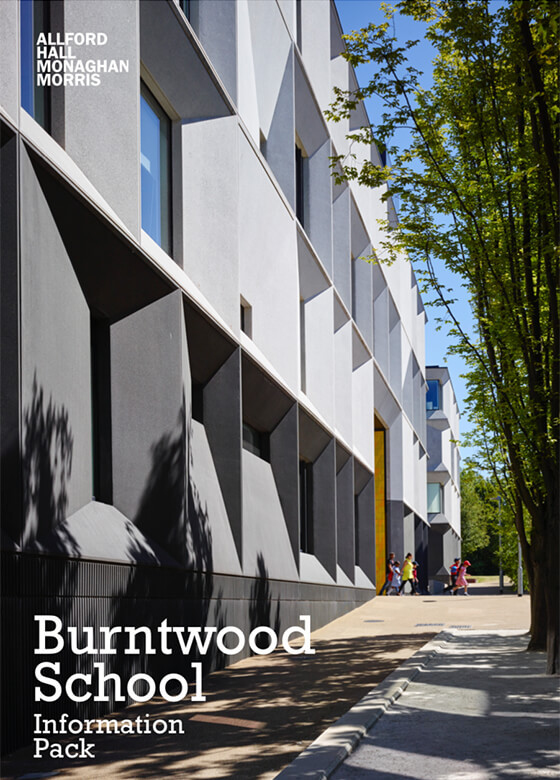The transformation of Burntwood School pieces together a 1950s modernist education campus for 2000 pupils and 200 staff in south-west London. Within an existing mature landscape, six new buildings-as-pavilions develop the heritage of the existing, orchestrating a system of bespoke constructional components to bring both efficiency and delight. The new buildings – four 4-storey teaching pavilions, a new sports hall and a new performing arts building – are placed amongst a number of retained buildings (including two by Sir Leslie Martin) to form a complete and coherent campus, with lawns, squares and a central pedestrian spine.
Within each pavilion, classrooms and ancillary accommodation are arranged along a central corridor with voids and double-height spaces at each end to increase natural daylight and make connections to the exterior. The regularity of each plan is followed through to the elevation with faceted precast concrete panels that correspond to a 7.5 metre structural and classroom module; a development of the prefabricated façade work seen at Dagenham Park Church of England School.
Awards
- 2023 Architecture Today Test of Time Award - Education
- 2016 Chicago Athenaeum International Award
- 2015 AIA International Award - Merit Award for Architecture
- 2015 Civic Trust Award
- 2015 New London Architecture Award - Education
- 2015 RIBA Stirling Prize
- 2015 RIBA National Award
- 2015 RIBA London Region Award
- 2014 Concrete Society Award
- 2014 Wandsworth Design Award
Exhibitions
- 2019 Revitalising Heroic Modern mASEANa International Conference







































































