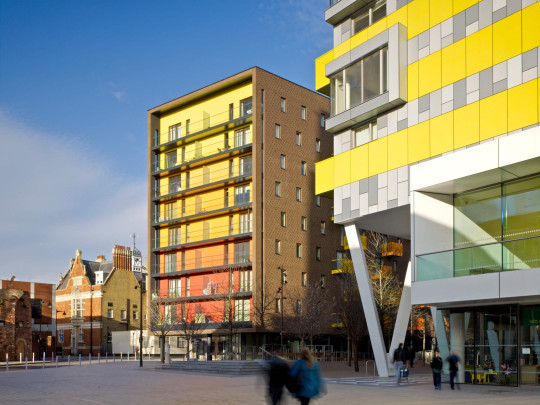In reinventing an ageing public library into a modern social hub below six floors of new housing, Barking Learning Centre plays a key role in the urban regeneration of Barking’s town centre. This mixed-use building – the first phase of Barking Central – is composed of distinct segments; a U-shaped block of apartments perches atop a colonnade of v-shaped props, which lines the two-storey ‘plinth’ occupied by the Learning Centre. The plinth extends in a west wing containing a small gallery and classrooms, and defining the southern edge of the new Town Square, into which the Learning Centre’s new uses spill. On its exterior, the building derives its identity from patterns: repeating balconies animate the residential façades with colour and depth while the library’s mosaic skin of aluminium and glazed panels loosely wraps the existing structure to create new double-height interstitial spaces for entry, exhibition and repose. The ground floor’s informal layout encourages diverse use by the community, while the 246 one and two bedroom apartments above bring activity to the area across all hours.
Awards
- 2008 British Construction Industry Award - Local Authority Award
- 2008 European Prize for Public Urban Space
- 2007 MIPIM Best Mixed Use Award


















