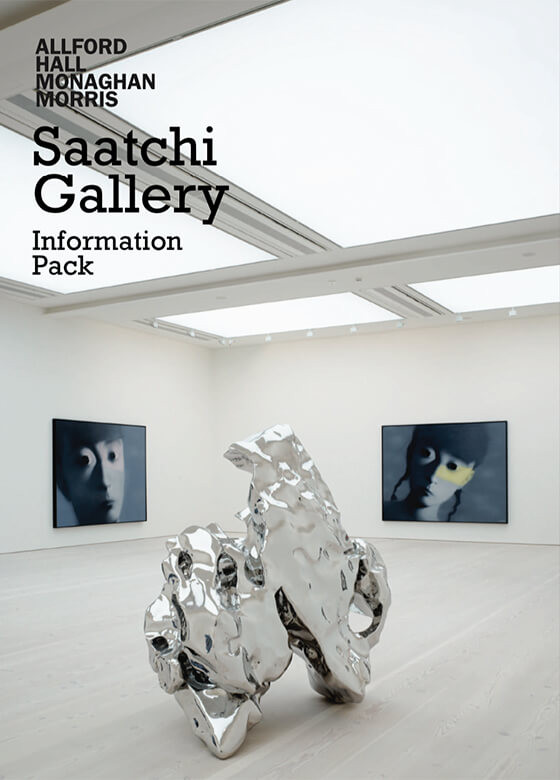The Saatchi Gallery builds on the idea that the architectural language of galleries should be subservient to the art on display. The interior of the Grade II* listed Duke of York’s Headquarters is stripped back and reorganised to create an absolutely minimal set of white spaces. A new entrance sequence – focused on visual connectivity and understandable geometry – locates fifteen interconnected galleries over the three levels. Attached to the back of the original building is a new extension which was earlier planned as an office building by PDP/Cadogan. Its structure has been significantly redesigned to create double-height gallery spaces, but its exteriors remain as per the earlier scheme by the Landlord’s Architect. Internally, the detailing of both old and new has been carefully configured to ensure that the architecture recedes into the background.




















