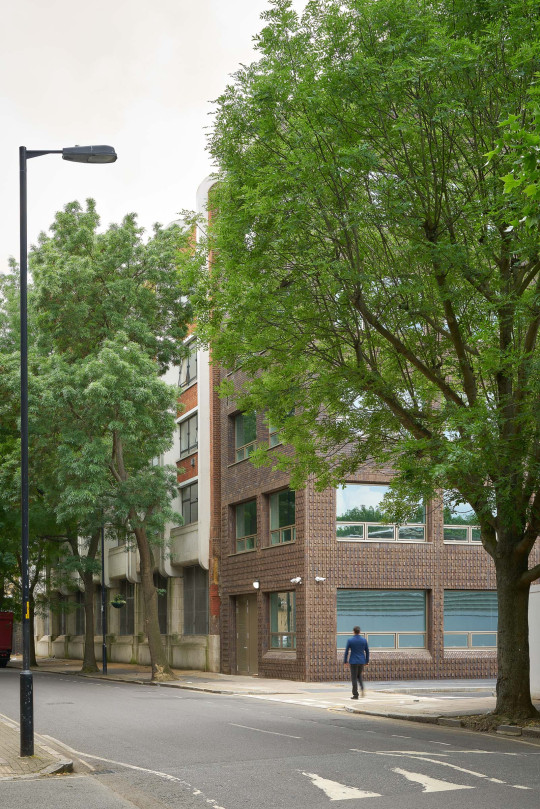Part of a larger masterplan, these four buildings in Bermondsey totalling 37,650 square feet have been refurbished and reconfigured to take advantage of the site’s courtyard space. Works have focused on access and usage improvement, as well as bringing a well-defined identity to a previously unloved site. The Clements Road site to the north of the Biscuit Factory involves a longer-term concept concerning the regeneration of the wider area. This will contain 1,000 residential units.













