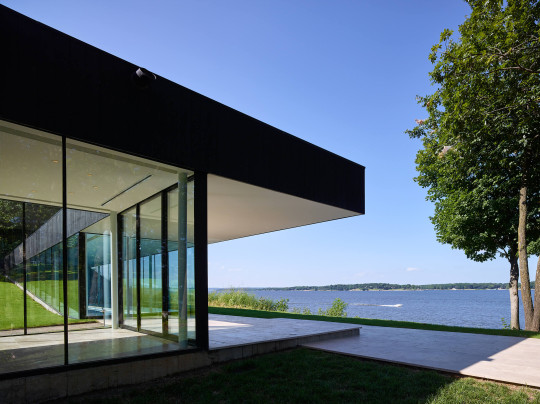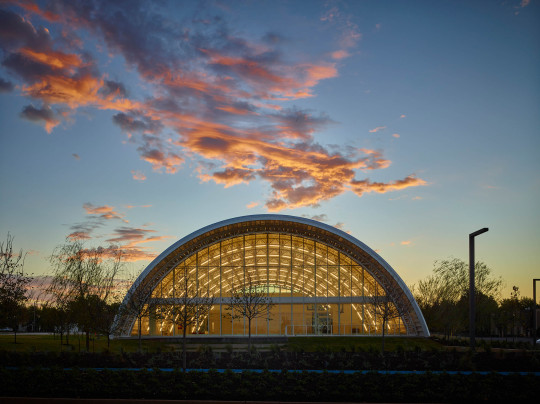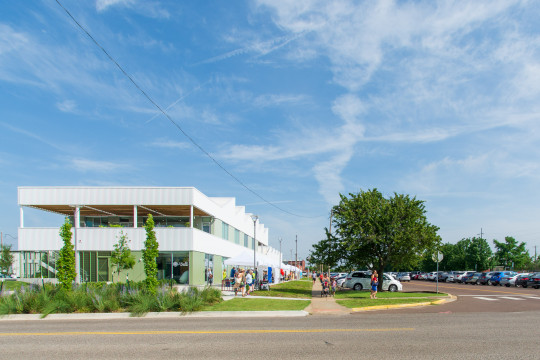The Professional NBA Arena Locker Room transforms a dark basement space into a new world-class basketball headquarters. AHMM’s response was to create a light, open, and comfortable space, where the sequence of functions flow seamlessly together in a convenient and legible manner, minimizing operational friction.
The new Professional NBA Arena Locker Room strives to prepare the elite athletes mentally and physically, and can be tuned to the level of intensity appropriate before, during, and after the game. It is equally mindful of the team of coaches, trainers, and assistants that support the players, to ensure that they are at the top of their game and contributing to the collective success of the team.
Breaking with the traditional logic of locker room design, where one catch-all room attempts to suit multiple uses, here the functions are separated to provide the highest quality provision of specialized use: team changing, training, briefing, dining, and relaxing all have their own place. The physical fitness of the players is assisted with sports medicine, hydrotherapy, and strength and conditioning suites; offices, conference, screening rooms, and separate changing rooms are provided for the coaching and management staff.
In addition to the programmatic complexity of the building, careful consideration was required in the phasing of demolition and construction, to ensure continuity of the arena facility throughout, and uninterrupted seasonal play for the team.

















